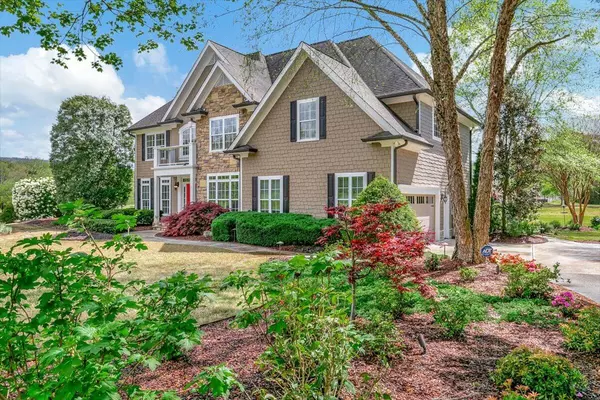For more information regarding the value of a property, please contact us for a free consultation.
317 Azalea Dale DR Chattanooga, TN 37419
Want to know what your home might be worth? Contact us for a FREE valuation!

Our team is ready to help you sell your home for the highest possible price ASAP
Key Details
Sold Price $899,900
Property Type Single Family Home
Sub Type Single Family Residence
Listing Status Sold
Purchase Type For Sale
Square Footage 3,401 sqft
Price per Sqft $264
Subdivision Black Creek Chattanooga
MLS Listing ID 1390117
Sold Date 06/03/24
Bedrooms 4
Full Baths 3
Half Baths 1
HOA Fees $140/qua
Originating Board Greater Chattanooga REALTORS®
Year Built 2000
Lot Size 0.360 Acres
Acres 0.36
Lot Dimensions 129.26X172.73
Property Sub-Type Single Family Residence
Property Description
Welcome to your dream home nestled in the serene surroundings of Black Creek Golf and Country Club, one of Chattanooga's Premier Golf Courses. This spacious and comfortable home boasts an array of luxurious features that redefine comfortable living. With 4 bedrooms, 3 full bathrooms, and a convenient half bath, there's ample space for every member of the family to enjoy.
Situated between the 6th Tee box and 8th Green at Black Creek, this home offers not just comfortable living but also stunning views of the surrounding mountainous landscape. As you step inside this home you'll be greeted by the perfect blend of elegance and functionality.
The kitchen is a chef's delight, equipped with top-of-the-line appliances including a Thermador gas range, double convection ovens, and a microwave. Beautiful Silestone countertops, appliance garages, spice racks, and utensil racks add both style and convenience. Plus, all appliances were updated in 2022, ensuring modern efficiency.
The attention to detail doesn't stop there. Plantation shutters, under-counter lighting, and 9' plus ceilings create an inviting ambiance throughout the home. Additional features like a laundry chute, encapsulated crawl space, epoxy garage flooring, and a tankless water heater elevate the living experience.
For tech enthusiasts, this home is a paradise. With a 220 Electric Vehicle charger, powered shades, windows with UV protection, and a temperature-controlled fireplace, comfort and convenience are at your fingertips.
Entertain guests effortlessly in the spacious great room with specialty ceilings or host elegant dinners in the formal dining and living rooms. The butler's pantry adds a touch of sophistication, while the screen porch with speakers and a sound system is perfect for outdoor gatherings.
Enjoy the outdoors with landscape lights, an irrigation system, double decks, and a screened porch for those warm summer evenings. With a 2-car garage and insulated garage doors, parking and storage are a breeze.
Don't miss the opportunity to make this exquisite property your own.
Location
State TN
County Hamilton
Area 0.36
Rooms
Basement Crawl Space
Interior
Interior Features Central Vacuum, Connected Shared Bathroom, Double Vanity, Eat-in Kitchen, Granite Counters, High Ceilings, Pantry, Separate Dining Room, Separate Shower, Sound System, Steam Shower, Walk-In Closet(s), Whirlpool Tub
Heating Central, Natural Gas
Cooling Central Air, Electric, Multi Units
Flooring Carpet, Hardwood, Tile
Fireplaces Number 1
Fireplaces Type Gas Log, Gas Starter, Great Room
Equipment Dehumidifier
Fireplace Yes
Window Features Clad,Insulated Windows,Vinyl Frames
Appliance Other, Tankless Water Heater, Microwave, Gas Water Heater, Gas Range, Double Oven, Disposal, Dishwasher, Convection Oven
Heat Source Central, Natural Gas
Laundry Electric Dryer Hookup, Gas Dryer Hookup, Laundry Room, Washer Hookup
Exterior
Exterior Feature Lighting
Parking Features Electric Vehicle Charging Station(s), Garage Door Opener, Garage Faces Side, Kitchen Level
Garage Spaces 2.0
Garage Description Attached, Electric Vehicle Charging Station(s), Garage Door Opener, Garage Faces Side, Kitchen Level
Pool Community
Community Features Clubhouse, Golf, Sidewalks, Street Lights, Tennis Court(s), Pond
Utilities Available Cable Available, Electricity Available, Phone Available, Sewer Connected, Underground Utilities
View Mountain(s), Other
Roof Type Asphalt,Shingle
Porch Deck, Patio, Porch, Porch - Covered, Porch - Screened
Total Parking Spaces 2
Garage Yes
Building
Lot Description Corner Lot, Cul-De-Sac, Level, On Golf Course, Split Possible, Sprinklers In Front, Sprinklers In Rear
Faces Downtown Chattanooga head West on I 24, take exit 174 Cummings Hwy. Exit to the right off the exit, turn left into Black Creek, turn left on Magnolia Vale, then your first left onto Azalea Dale, home will be on the right around the bend.
Story Two
Foundation Brick/Mortar, Stone
Water Public
Structure Type Fiber Cement,Stone
Schools
Elementary Schools Lookout Valley Elementary
Middle Schools Lookout Valley Middle
High Schools Lookout Valley High
Others
Senior Community No
Tax ID 153e F 001
Security Features Security System,Smoke Detector(s)
Acceptable Financing Cash, Conventional, Owner May Carry
Listing Terms Cash, Conventional, Owner May Carry
Read Less



