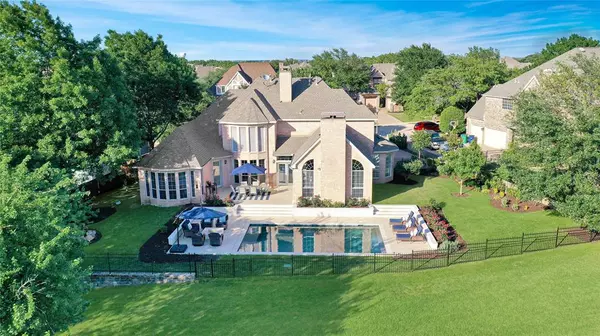For more information regarding the value of a property, please contact us for a free consultation.
5204 N Meadow Ridge Circle Mckinney, TX 75072
Want to know what your home might be worth? Contact us for a FREE valuation!

Our team is ready to help you sell your home for the highest possible price ASAP
Key Details
Property Type Single Family Home
Sub Type Single Family Residence
Listing Status Sold
Purchase Type For Sale
Square Footage 3,968 sqft
Price per Sqft $277
Subdivision Saddlebrook Crossing
MLS Listing ID 20603351
Sold Date 05/31/24
Style Traditional
Bedrooms 4
Full Baths 4
Half Baths 1
HOA Fees $79/ann
HOA Y/N Mandatory
Year Built 1997
Lot Size 0.320 Acres
Acres 0.32
Property Description
Placed on the 7th Fairway of the Stonebridge Ranch Country Club golf course with slightly more than one third an acre lot, panoramic views can be seen in every direction from the large back yard pool! This home offers space to continue living outside with an extended deck, new rectangular pool, outside gas hook up and beautiful landscaping. Walking through the front door attention is focused on the hardwood floors, grand staircase, vaulted ceilings and architectural details. With 3968 sq ft there are several flex rooms whose purpose will be determined by a families needs. Downstairs is complete with a library, formal dining room, 2 living areas, bay window, remodeled Primary Suite, 2 full bathrooms, half bath and a newly designed kitchen all with plenty of windows to capture the outdoor views and allow natural light to steam through. Upstairs offers a game room, 3 bedrooms and 2 full bathrooms. Close to shopping, schools and restaurants.
Location
State TX
County Collin
Community Club House, Golf, Jogging Path/Bike Path, Playground, Pool, Sidewalks, Tennis Court(S), Other
Direction Drive North on Stonebridge Drive, Turn Left onto Glen Oaks Drive. Turn Right onto Lake Forest Drive. Turn Right onto North Meadow Ridge Circle. You can view this home on the Right side of the street.
Rooms
Dining Room 2
Interior
Interior Features Cable TV Available, Cathedral Ceiling(s), Chandelier, Decorative Lighting, Double Vanity, Eat-in Kitchen, Flat Screen Wiring, Granite Counters, High Speed Internet Available, Kitchen Island, Multiple Staircases, Natural Woodwork, Open Floorplan, Pantry, Vaulted Ceiling(s), Walk-In Closet(s)
Heating Central, Natural Gas
Cooling Ceiling Fan(s), Central Air, Electric
Flooring Carpet, Ceramic Tile, Hardwood
Fireplaces Number 2
Fireplaces Type Brick, Den, Living Room, Masonry, Wood Burning
Appliance Dishwasher, Disposal, Electric Cooktop, Electric Oven, Gas Water Heater, Convection Oven
Heat Source Central, Natural Gas
Laundry Electric Dryer Hookup, Utility Room, Full Size W/D Area, Washer Hookup
Exterior
Exterior Feature Fire Pit, Rain Gutters, Lighting, Outdoor Living Center
Garage Spaces 3.0
Fence Wood, Wrought Iron
Pool Fenced, Gunite, Heated, In Ground, Outdoor Pool, Pool Sweep, Private
Community Features Club House, Golf, Jogging Path/Bike Path, Playground, Pool, Sidewalks, Tennis Court(s), Other
Utilities Available All Weather Road, Asphalt, Cable Available, City Sewer, City Water, Concrete, Curbs, Electricity Available, Individual Gas Meter, Individual Water Meter, Natural Gas Available, Phone Available, Sidewalk
Roof Type Composition
Total Parking Spaces 3
Garage Yes
Private Pool 1
Building
Lot Description Few Trees, Interior Lot, Landscaped, Lrg. Backyard Grass, On Golf Course, Sprinkler System, Subdivision
Story Two
Foundation Slab
Level or Stories Two
Structure Type Brick
Schools
Elementary Schools Glenoaks
Middle Schools Dowell
High Schools Mckinney Boyd
School District Mckinney Isd
Others
Restrictions Development
Ownership See Agent
Acceptable Financing Cash, Conventional
Listing Terms Cash, Conventional
Financing Other
Special Listing Condition Aerial Photo
Read Less

©2024 North Texas Real Estate Information Systems.
Bought with John Wendell • Keller Williams Frisco Stars
GET MORE INFORMATION




