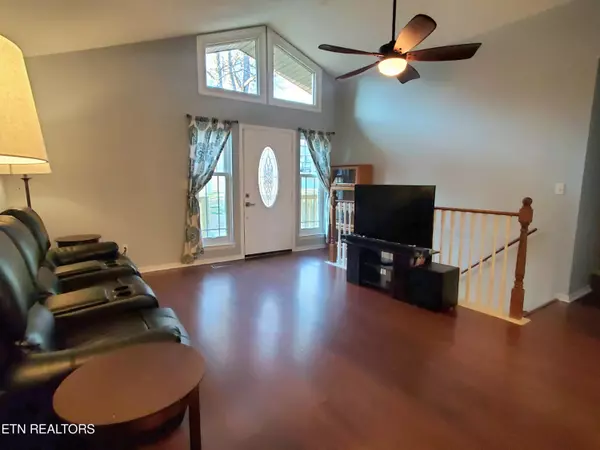For more information regarding the value of a property, please contact us for a free consultation.
7232 Hydrus Dr DR Harrison, TN 37341
Want to know what your home might be worth? Contact us for a FREE valuation!

Our team is ready to help you sell your home for the highest possible price ASAP
Key Details
Sold Price $315,000
Property Type Single Family Home
Sub Type Residential
Listing Status Sold
Purchase Type For Sale
Square Footage 1,748 sqft
Price per Sqft $180
Subdivision Moon Shadows
MLS Listing ID 1253143
Sold Date 05/30/24
Style Contemporary,Traditional
Bedrooms 3
Full Baths 2
Originating Board East Tennessee REALTORS® MLS
Year Built 1978
Lot Size 0.370 Acres
Acres 0.37
Lot Dimensions 100x150
Property Description
Welcome to your newly updated 3 Bedroom 2 Bath home! This home features cathedral ceilings, spacious bedrooms, and eat in kitchen with lots of storage making this home move in ready. The basement features a family room with new carpet, and a home theater with wall speakers for surround sound. Large laundry room with extra storage and a 2 car garage. There is also a fenced back yard. Updates include: hardwood floors, ceramic tile, freshly painted walls, new roof in 2023, Renewal by Anderson windows in 2021 with a transferable warranty, AFS foundation repair with transferable lifetime warranty, ADT security system, ARLO wifi security camera system, Whole house water filtration system with added reverse osmosis water filter for drinking water. This home is truly ready for your family.
Location
State TN
County Hamilton County - 48
Area 0.37
Rooms
Family Room Yes
Other Rooms Basement Rec Room, LaundryUtility, Extra Storage, Family Room, Mstr Bedroom Main Level
Basement Finished, Walkout
Dining Room Eat-in Kitchen
Interior
Interior Features Cathedral Ceiling(s), Eat-in Kitchen
Heating Central, Electric
Cooling Central Cooling
Flooring Laminate, Carpet, Hardwood, Vinyl, Tile
Fireplaces Type None
Appliance Dishwasher, Range, Refrigerator, Security Alarm, Smoke Detector
Heat Source Central, Electric
Laundry true
Exterior
Exterior Feature Windows - Storm, Fenced - Yard, Deck, Doors - Storm
Garage Garage Door Opener
Garage Spaces 2.0
Garage Description Garage Door Opener
View Other
Total Parking Spaces 2
Garage Yes
Building
Lot Description Irregular Lot, Level, Rolling Slope
Faces North on Hwy 58, Left onto Birchwood Pike, Right onto Hydrus Drive into Moon Shadows Subdivision. Home on Right SOP
Sewer Septic Tank
Water Public
Architectural Style Contemporary, Traditional
Structure Type Vinyl Siding,Other,Block,Frame
Schools
Middle Schools Brown
High Schools Central
Others
Restrictions Yes
Tax ID 085E B 010
Energy Description Electric
Read Less
GET MORE INFORMATION




