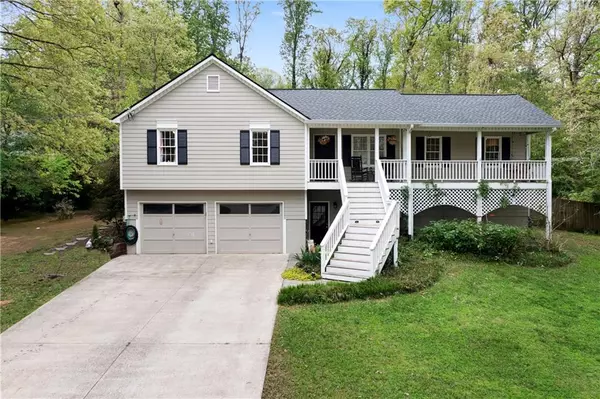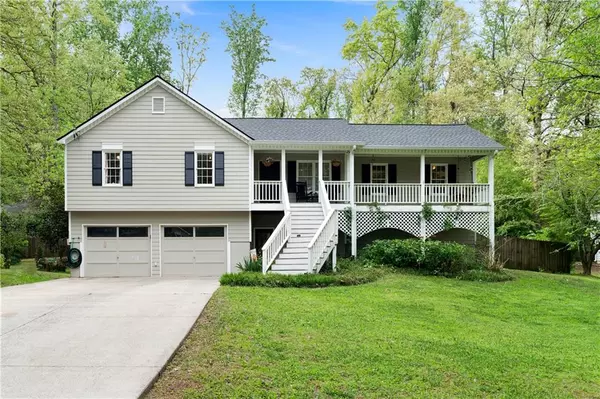For more information regarding the value of a property, please contact us for a free consultation.
227 Cedar Mill LN Woodstock, GA 30189
Want to know what your home might be worth? Contact us for a FREE valuation!

Our team is ready to help you sell your home for the highest possible price ASAP
Key Details
Sold Price $375,000
Property Type Single Family Home
Sub Type Single Family Residence
Listing Status Sold
Purchase Type For Sale
Square Footage 1,846 sqft
Price per Sqft $203
Subdivision Magnolia Walk
MLS Listing ID 7369956
Sold Date 05/31/24
Style Ranch,Traditional
Bedrooms 4
Full Baths 3
Construction Status Resale
HOA Y/N No
Originating Board First Multiple Listing Service
Year Built 1985
Annual Tax Amount $2,617
Tax Year 2023
Lot Size 0.880 Acres
Acres 0.88
Property Description
Introducing an impressive 4-bedroom, 3-bathroom ranch home nestled on a spacious lot just two miles from Lake Allatoona! This home has been thoughtfully upgraded with an expanded dining room and a larger kitchen, a modern bathroom addition in the basement, a new roof and gutters, newer HVAC system, and a striking custom wood ceiling in the primary bathroom. The finished basement offers a bonus room, bedroom, and bathroom with a private entry, perfect for an in-law suite or roommate setup. Outside, the property features a picturesque creek running through the front, adding to the serene ambiance. A spacious and inviting rocking chair front porch, one of the largest in the neighborhood, beckons you to unwind and savor the tranquil surroundings. Additional features include an outbuilding, a chicken coop, and a playhouse in the backyard, providing ample space for hobbies and outdoor activities. Situated on a long driveway off the road, this home provides a peaceful retreat while being in the highly desirable Etowah High School district and a NO HOA neighborhood. With its numerous upgrades and prime location, this home presents an exceptional investment opportunity and is ready for its new owner to move in and enjoy!
Location
State GA
County Cherokee
Lake Name None
Rooms
Bedroom Description Master on Main
Other Rooms Outbuilding
Basement Daylight, Driveway Access, Exterior Entry, Finished, Finished Bath, Interior Entry
Main Level Bedrooms 3
Dining Room Open Concept, Seats 12+
Interior
Interior Features High Ceilings 9 ft Main, Walk-In Closet(s)
Heating Natural Gas
Cooling Ceiling Fan(s), Central Air
Flooring Carpet, Hardwood
Fireplaces Number 1
Fireplaces Type Family Room, Gas Starter
Window Features None
Appliance Dishwasher, Gas Range, Refrigerator
Laundry In Basement
Exterior
Exterior Feature Other
Parking Features Driveway, Garage, Garage Faces Front, Level Driveway
Garage Spaces 2.0
Fence Back Yard
Pool None
Community Features None
Utilities Available Cable Available, Natural Gas Available
Waterfront Description Creek
View Other
Roof Type Shingle
Street Surface None
Accessibility None
Handicap Access None
Porch Deck, Front Porch
Private Pool false
Building
Lot Description Back Yard, Front Yard, Landscaped, Level
Story One
Foundation None
Sewer Septic Tank
Water Public
Architectural Style Ranch, Traditional
Level or Stories One
Structure Type Frame
New Construction No
Construction Status Resale
Schools
Elementary Schools Boston
Middle Schools E.T. Booth
High Schools Etowah
Others
Senior Community no
Restrictions false
Tax ID 21N09D 045
Special Listing Condition None
Read Less

Bought with Atlanta Communities
GET MORE INFORMATION




