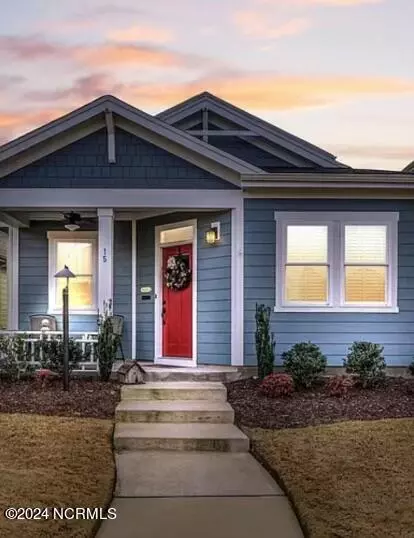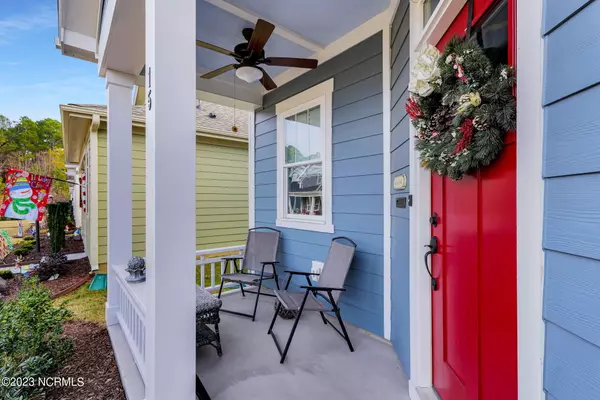For more information regarding the value of a property, please contact us for a free consultation.
15 Duplin LN Clayton, NC 27527
Want to know what your home might be worth? Contact us for a FREE valuation!

Our team is ready to help you sell your home for the highest possible price ASAP
Key Details
Sold Price $352,500
Property Type Single Family Home
Sub Type Single Family Residence
Listing Status Sold
Purchase Type For Sale
Square Footage 1,583 sqft
Price per Sqft $222
MLS Listing ID 100418617
Sold Date 05/30/24
Style Wood Frame
Bedrooms 2
Full Baths 2
Half Baths 1
HOA Fees $2,400
HOA Y/N Yes
Originating Board North Carolina Regional MLS
Year Built 2021
Annual Tax Amount $3,971
Lot Size 2,614 Sqft
Acres 0.06
Lot Dimensions 34 x 83
Property Description
BETTER THAN NEW!!
Active 55+ community quaint, cottage style home, two car garage, spacious bedrooms/Bathrooms/Walk in closets. Wood flooring, upgraded lighting, granite countertops. Lovely cottage style home in Clayton's Premier active 55+ community - The Walk at East Village. The home features a high level of comfort including a deluxe kitchen with granite countertops, tile backsplash, custom cabinets with soft close doors and drawers, two car garage has plenty of storage along with an updgraded epoxy coated concrete floor, plus floored attic for additional storage. Attractive ceiling fans are in all bedrooms, living room and front porch. The two year old home is nestled in the only phase of the community with attached garages in the back. Lushly landscaped front sidewalks and cozy front porches allow residents to engage/interact with one another. The Walk at East Village also offers residents a variety of amenities. The beautiful spacious clubhouse, saltwater pool, pickleball court, putting green, work out gym, billiards room, craft room and more. THE HOME AND COMMUNITY ARE MUST SEE!!!
Location
State NC
County Johnston
Community Other
Zoning PUD
Direction Take I-40E. Exit 306 onto US 70 East toward Clayton. Turn left onto NC 42E, left onto Old NC Hwy 42E. Turn right onto Village Walk Dr. Right onto Swain St, right onto Beaufort Loop, let onto Duplin
Location Details Mainland
Rooms
Primary Bedroom Level Primary Living Area
Interior
Interior Features Master Downstairs, 9Ft+ Ceilings, Ceiling Fan(s), Pantry, Walk-in Shower, Eat-in Kitchen, Walk-In Closet(s)
Heating Heat Pump, Electric
Cooling Central Air
Flooring Carpet, Tile, Wood
Fireplaces Type None
Fireplace No
Window Features Blinds
Appliance Stove/Oven - Electric, Self Cleaning Oven, Range, Microwave - Built-In, Dishwasher
Laundry Hookup - Dryer, In Hall, Washer Hookup, Inside
Exterior
Garage Additional Parking, Lighted, On Site, Paved
Garage Spaces 2.0
Waterfront No
Roof Type Shingle
Accessibility Accessible Doors, Accessible Entrance, Accessible Hallway(s), Accessible Kitchen, Accessible Full Bath
Porch Covered, Porch
Building
Story 2
Entry Level Two
Foundation Slab
Sewer Municipal Sewer
Water Municipal Water
Architectural Style Patio
New Construction No
Others
Tax ID 05037012l
Acceptable Financing Cash, Conventional, FHA, VA Loan
Listing Terms Cash, Conventional, FHA, VA Loan
Special Listing Condition None
Read Less

GET MORE INFORMATION




