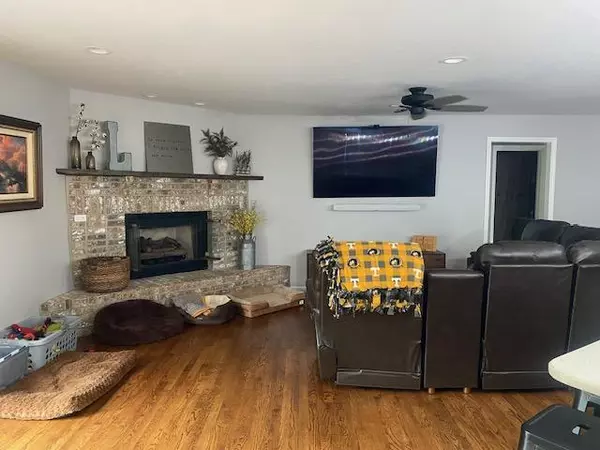For more information regarding the value of a property, please contact us for a free consultation.
2794 Courtney DR Athens, TN 37303
Want to know what your home might be worth? Contact us for a FREE valuation!

Our team is ready to help you sell your home for the highest possible price ASAP
Key Details
Sold Price $525,000
Property Type Single Family Home
Sub Type Single Family Residence
Listing Status Sold
Purchase Type For Sale
Approx. Sqft 0.92
Square Footage 4,093 sqft
Price per Sqft $128
Subdivision Kenwood Acres
MLS Listing ID 20241772
Sold Date 05/31/24
Style Other
Bedrooms 4
Full Baths 4
Half Baths 1
Construction Status Updated/Remodeled
HOA Y/N No
Abv Grd Liv Area 2,700
Originating Board River Counties Association of REALTORS®
Year Built 1999
Annual Tax Amount $2,594
Lot Size 0.918 Acres
Acres 0.92
Lot Dimensions 175 x 230
Property Description
Nestled in the back of Kenwood Acres in a cul-de-sac sits 2794 Courtney Dr. This beautiful home has it all from the abundance of space both inside and out. The main level has a well appointed kitchen with all stainless appliances, eat at bar with plenty of seating, formal dining area and nice large pantry. The living room is open to the kitchen and features an oversized fireplace to enjoy during the cool crisp days. The split bedroom plan on the main level features the master ensuite as well as 2 additional bedrooms. The oversized ensuite is a dream with 4 closet areas with one behind a nice barn door and there is even space for a sitting area. Let's talk about the spa like bath with beautiful tiled walk in shower and soaker tub, separate vanities and private toilet area. Anyone would want to do laundry in this laundry room with a sink and clothes folding counter top. The laundry room is conveniently located off the oversized double garage with space for workshop and more. The second level has 2 additional bedrooms with nice walk in closets and is serviced by a full bathroom. Enjoy the private deck overlooking the fenced backyard. Watch closely and you will see deer. But there's still more. The basement has so much more to offer with the space and vision for separate living quarters. The family/rec room has an additional full bath and is ready for the finishing touches. There is plenty of space in the unfinished space which is currently a nice workshop and single garage. A separate driveway leads to the basement garage and the carport under the deck which is perfect for a boat or RV storage.
Location
State TN
County Mcminn
Direction .
Rooms
Basement Full, Partially Finished, Unfinished
Interior
Interior Features Walk-In Shower, Walk-In Closet(s), Soaking Tub, Primary Downstairs, Pantry, Open Floorplan, Kitchen Island, Granite Counters, Double Closets, Bathroom Mirror(s), Ceiling Fan(s)
Heating Electric
Cooling Central Air
Flooring Carpet, Hardwood, Tile
Fireplaces Number 1
Fireplaces Type Gas Log
Fireplace Yes
Window Features Vinyl Frames
Appliance Dishwasher, Electric Cooktop, Electric Oven, Microwave, Refrigerator
Laundry Sink, Main Level, Laundry Room
Exterior
Exterior Feature Other
Garage Community Structure, Concrete, Driveway, Garage, Garage Door Opener
Garage Spaces 3.0
Carport Spaces 1
Garage Description 3.0
Fence Fenced
Pool None
Community Features None
Utilities Available Water Connected, Cable Available, Electricity Connected
Waterfront No
View Y/N false
Roof Type Shingle
Porch Deck, Front Porch, Porch
Parking Type Community Structure, Concrete, Driveway, Garage, Garage Door Opener
Building
Lot Description Cul-De-Sac
Entry Level Two
Foundation Block, See Remarks
Lot Size Range 0.92
Sewer Septic Tank
Water Public
Architectural Style Other
Additional Building Other
New Construction No
Construction Status Updated/Remodeled
Schools
Elementary Schools North City
Middle Schools Athens City
High Schools Mcminn County
Others
Tax ID 047c A 00100 000
Security Features Smoke Detector(s)
Acceptable Financing Cash, Conventional, FHA, VA Loan
Horse Property false
Listing Terms Cash, Conventional, FHA, VA Loan
Special Listing Condition Standard
Read Less
Bought with Coldwell Banker Kinard Realty
GET MORE INFORMATION




