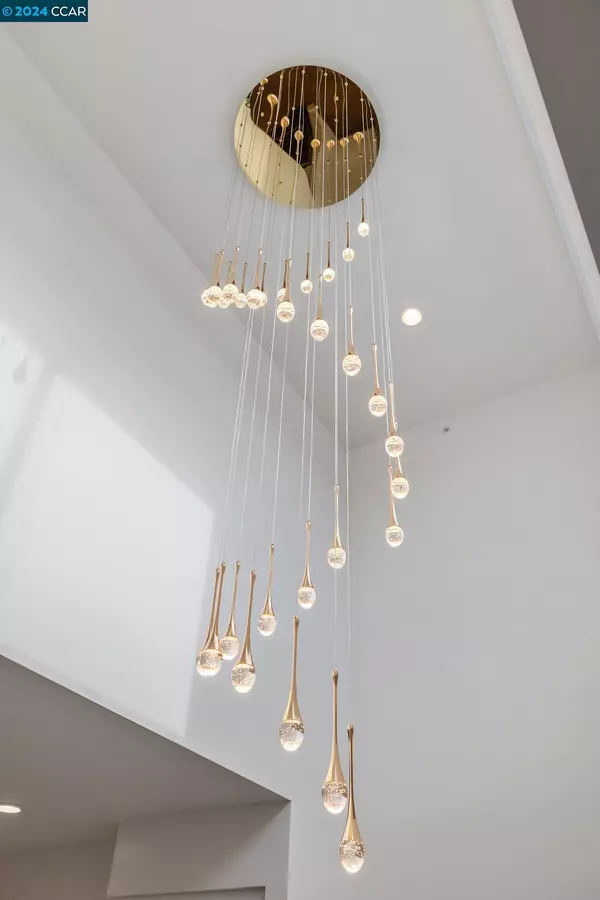For more information regarding the value of a property, please contact us for a free consultation.
1954 Trinity Ave. 301 Walnut Creek, CA 94596
Want to know what your home might be worth? Contact us for a FREE valuation!

Our team is ready to help you sell your home for the highest possible price ASAP
Key Details
Sold Price $1,600,000
Property Type Condo
Sub Type Condominium
Listing Status Sold
Purchase Type For Sale
Square Footage 1,645 sqft
Price per Sqft $972
MLS Listing ID CC41047873
Sold Date 05/31/24
Style Contemporary
Bedrooms 2
Full Baths 2
HOA Fees $683/mo
Originating Board Contra Costa Association of Realtors
Year Built 2021
Property Description
JUST RELEASED PENTHOUSE MODEL! This never been lived in, turn key penthouse at 1954 Trinity Avenue features a private roof top oasis with unbeatable views of Mt. Diablo, a soaring 19 foot tall clear story and single level living with a wide open floor plan perfect for entertaining. With 2 bedrooms, 2 bathrooms and a flexible workspace this residence is meticulously designed for those who want to live in comfort while embracing the excitement of downtown Walnut Creek. The primary bedroom, with a large walk-in closet and spa like en-suite bathroom, is the perfect place to start and end your day and the gourmet kitchen is a chef's delight, seamlessly flowing into the dining then living room. The property is a beacon of modern urban luxury with access to over 120 near by restaurants, 200 plus boutiques and classic retailers and thousands of acres of regional parks. Its central location in Walnut Creek provides easy access to Highways 24, 680 and BART. Don't miss the opportunity to make this amazing property your new home!
Location
State CA
County Contra Costa
Area Other Area
Rooms
Kitchen Countertop - Solid Surface / Corian, Dishwasher, Eat In Kitchen, Garbage Disposal, Hookups - Ice Maker, Island, Microwave, Oven - Built-In, Oven Range - Gas
Interior
Heating Heat Pump
Cooling Central -1 Zone
Flooring Tile, Carpet - Wall to Wall
Fireplaces Type None
Laundry Hookups Only, In Closet
Exterior
Exterior Feature Aluminum Siding, Stucco
Parking Features Below Building, Garage, Spaces per Unit - >1
Garage Spaces 2.0
Pool Pool - No, None
Building
Lot Description Other
Story Two Story
Sewer Sewer - Public
Water Public
Architectural Style Contemporary
Others
Special Listing Condition Not Applicable
Read Less

© 2025 MLSListings Inc. All rights reserved.
Bought with Taylor Ferris • Homemark Realty



