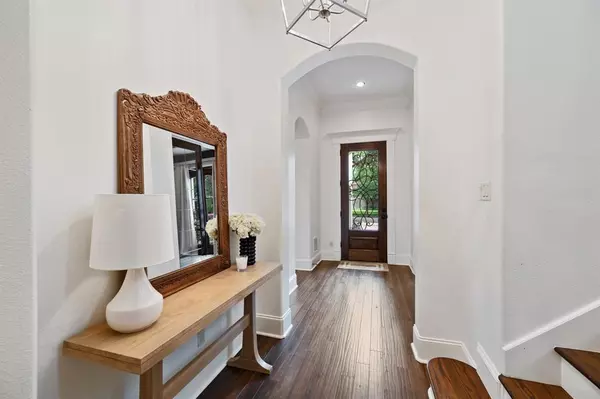For more information regarding the value of a property, please contact us for a free consultation.
3829 Oberlin ST West University Place, TX 77005
Want to know what your home might be worth? Contact us for a FREE valuation!

Our team is ready to help you sell your home for the highest possible price ASAP
Key Details
Property Type Single Family Home
Listing Status Sold
Purchase Type For Sale
Square Footage 3,616 sqft
Price per Sqft $456
Subdivision Collegeview
MLS Listing ID 11776355
Sold Date 06/03/24
Style Mediterranean
Bedrooms 4
Full Baths 3
Half Baths 1
Year Built 2007
Annual Tax Amount $23,668
Tax Year 2023
Lot Size 5,000 Sqft
Acres 0.1148
Property Description
Welcome to this lovely home on a prime cul de sac block in West University Place. This home boasts a spacious, open floor plan with recent flooring throughout the downstairs. Low maintenance turfed backyard with putting green, and a pergola with a gas grill. Recent quartz countertops in the kitchen, powder room and primary bathroom. Off the kitchen there is a mud room and a walk in pantry. The family room has a gas fireplace, built in shelving and a separate area that is perfect for toys, a reading room, or a piano room. The second floor has a spacious hall and landing with hardwood floors. Carpets in the secondary bedrooms, and all with walk in closets. The primary bedroom has 2 closets and the bathroom has been recently updated. Three other generous bedrooms round out the second floor. Just blocks to West U Elementary School and minutes to Rice Village and The Medical Center. This home has it all on a great block! Showings begin on Wednesday, April 17 at the open house from 12-4.
Location
State TX
County Harris
Area West University/Southside Area
Rooms
Bedroom Description All Bedrooms Up,Primary Bed - 2nd Floor,Walk-In Closet
Other Rooms 1 Living Area, Breakfast Room, Den, Family Room, Home Office/Study, Living Area - 1st Floor, Utility Room in House
Master Bathroom Half Bath, Hollywood Bath, Primary Bath: Double Sinks, Primary Bath: Jetted Tub, Primary Bath: Soaking Tub, Vanity Area
Den/Bedroom Plus 4
Kitchen Breakfast Bar, Kitchen open to Family Room, Pantry, Walk-in Pantry
Interior
Interior Features Alarm System - Owned, Crown Molding, Dryer Included, Refrigerator Included, Washer Included, Water Softener - Owned, Wet Bar, Window Coverings
Heating Central Gas, Zoned
Cooling Central Electric, Zoned
Flooring Laminate, Tile, Wood
Fireplaces Number 1
Fireplaces Type Gaslog Fireplace
Exterior
Exterior Feature Artificial Turf, Back Yard, Back Yard Fenced, Fully Fenced, Sprinkler System
Parking Features Attached Garage
Garage Spaces 2.0
Garage Description Auto Garage Door Opener
Roof Type Composition
Street Surface Concrete,Curbs
Private Pool No
Building
Lot Description Subdivision Lot
Faces North
Story 2
Foundation Slab on Builders Pier
Lot Size Range 0 Up To 1/4 Acre
Sewer Public Sewer
Water Public Water
Structure Type Stucco
New Construction No
Schools
Elementary Schools West University Elementary School
Middle Schools Pershing Middle School
High Schools Lamar High School (Houston)
School District 27 - Houston
Others
Senior Community No
Restrictions Deed Restrictions
Tax ID 055-147-000-0002
Energy Description Ceiling Fans,Digital Program Thermostat
Acceptable Financing Cash Sale, Conventional, FHA
Tax Rate 1.7565
Disclosures Sellers Disclosure
Listing Terms Cash Sale, Conventional, FHA
Financing Cash Sale,Conventional,FHA
Special Listing Condition Sellers Disclosure
Read Less

Bought with Houston Association of REALTORS



