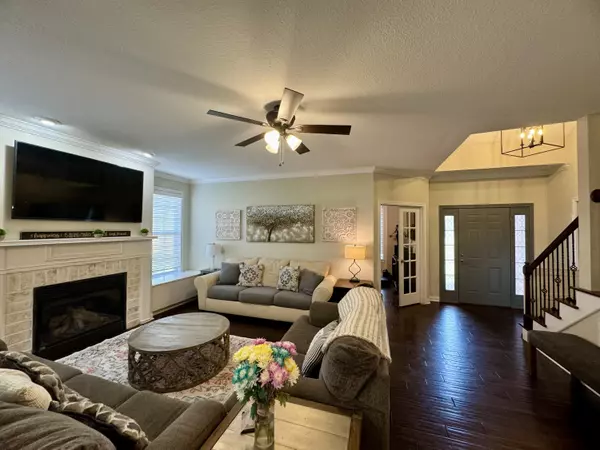For more information regarding the value of a property, please contact us for a free consultation.
758 Deep Woods LN Seymour, TN 37865
Want to know what your home might be worth? Contact us for a FREE valuation!

Our team is ready to help you sell your home for the highest possible price ASAP
Key Details
Sold Price $605,000
Property Type Single Family Home
Sub Type Single Family Residence
Listing Status Sold
Purchase Type For Sale
Square Footage 3,002 sqft
Price per Sqft $201
Subdivision High Meadows
MLS Listing ID 300320
Sold Date 05/31/24
Style Contemporary
Bedrooms 4
Full Baths 3
Half Baths 1
HOA Fees $11/ann
HOA Y/N Yes
Abv Grd Liv Area 3,002
Originating Board Great Smoky Mountains Association of REALTORS®
Year Built 2006
Annual Tax Amount $1,460
Tax Year 2023
Lot Size 0.570 Acres
Acres 0.57
Property Description
Nestled within a highly sought-after neighborhood within walking distance of Seymour High School, this charming family home offers the epitome of comfortable living. Step into the heart of the home and discover the gourmet kitchen, where stainless steel appliances gleam alongside granite countertops and tile floors. A small walk-in pantry provides convenient storage space, while a premium Zline gas stove promises culinary excellence. The eat-in kitchen and dining area seamlessly blend into the living area, featuring a cozy gas fireplace and glass doors opening into the den, creating an inviting space for relaxation and entertainment.
This four-bedroom home boasts three of its bedrooms connecting to their own bathrooms, ensuring privacy and convenience for every member of the family. Additionally, there's a bonus room currently being used as a nursery, providing versatility and flexibility for your family's needs.
The generously sized master bedroom features high cathedral ceilings, offering a serene retreat for homeowners. It includes a spacious walk-in closet, providing ample storage space. The master bathroom has been tastefully appointed with tile floors and granite countertops, boasting a large walk-in tile shower for added luxury.
Embrace the outdoors in the expansive fenced backyard, ideal for outdoor gatherings and play. The landscaped front yard, complete with a sprinkler system and exterior lights, adds to the charm and curb appeal of the property. With a three-car garage and convenient location, this home offers comfort, convenience, and elegance for the modern family. Don't miss the chance to make it yours!
Location
State TN
County Sevier
Zoning R-1
Direction From seymour Chapman hwy turn onto Boyds creek Hwy stay straight until first stop light make a left onto N Pitner. High meadows will be the 4th turn on your left about a half mile. When you turn on to High Meadows make the first right on deep woods house will be on your right.
Rooms
Basement Crawl Space
Interior
Interior Features Cathedral Ceiling(s), Ceiling Fan(s), Eat-in Kitchen, Granite Counters, High Speed Internet, Kitchen/Dining Combo, Living/Dining Combo, Pantry, Soaking Tub, Walk-In Closet(s), Walk-In Shower(s)
Heating Central, Electric, Heat Pump, Natural Gas
Cooling Electric, Gas, Heat Pump
Flooring Carpet, Hardwood, Luxury Vinyl, Tile, Wood
Fireplaces Number 1
Fireplaces Type Gas Log
Fireplace Yes
Appliance Dishwasher, Gas Range, Microwave Range Hood Combo
Laundry Electric Dryer Hookup, Laundry Chute, Laundry Closet, Washer Hookup
Exterior
Exterior Feature Lighting, Rain Gutters
Garage Spaces 3.0
Fence Back Yard, Privacy, Wood
Community Features Sidewalks
Utilities Available Cable Connected, Electricity Connected, High Speed Internet Connected, Internet Connected, Natural Gas Connected
Waterfront No
Accessibility Visitor Bathroom
Porch Covered, Deck, Patio, Porch
Garage Yes
Building
Lot Description Back Yard, Front Yard, Landscaped, Sprinklers In Front
Story 2
Sewer Septic Tank
Water Public
Architectural Style Contemporary
Structure Type Brick,Frame,Vinyl Siding
New Construction No
Others
Security Features Smoke Detector(s)
Acceptable Financing Cash, Conventional, FHA, THDA, USDA Loan, VA Loan
Listing Terms Cash, Conventional, FHA, THDA, USDA Loan, VA Loan
Read Less
GET MORE INFORMATION




