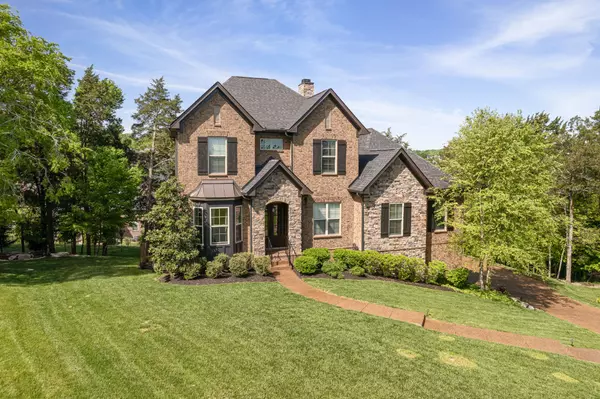For more information regarding the value of a property, please contact us for a free consultation.
1606 Newstead Ter Brentwood, TN 37027
Want to know what your home might be worth? Contact us for a FREE valuation!

Our team is ready to help you sell your home for the highest possible price ASAP
Key Details
Sold Price $1,300,000
Property Type Single Family Home
Sub Type Single Family Residence
Listing Status Sold
Purchase Type For Sale
Square Footage 3,947 sqft
Price per Sqft $329
Subdivision Fountainbrooke Sec11
MLS Listing ID 2647407
Sold Date 05/23/24
Bedrooms 4
Full Baths 3
Half Baths 1
HOA Fees $85/mo
HOA Y/N Yes
Year Built 2017
Annual Tax Amount $4,096
Lot Size 0.470 Acres
Acres 0.47
Lot Dimensions 51.7 X 183
Property Description
***MULTIPLE OFFERS - highest and best due by Monday 5PM *** Stunning home in the highly sought after Fountainbrooke Neighborhood in Brentwood!! Coveted K-12 zoned Ravenwood HS. A comfortable and Luxurious floor-plan including the primary bedroom on the main level with two walk-in closets in the large en-suite primary bathroom. A gorgeous home office with french doors allows for privacy, while three bedrooms upstairs with en-suite bathrooms and multi-level entertaining afford endless comfort and recreation. Venture downstairs and you'll find a well appointed and fully finished basement, which provides its own walk-out entrance. End your day with a glass of wine enjoying the gorgeous TN sunset on the grand back deck complete with a vaulted ceiling... Your own slice of paradise!!
Location
State TN
County Williamson County
Rooms
Main Level Bedrooms 1
Interior
Interior Features Extra Closets, High Ceilings, Walk-In Closet(s), Primary Bedroom Main Floor, Kitchen Island
Heating Central
Cooling Central Air
Flooring Finished Wood, Tile
Fireplaces Number 2
Fireplace Y
Exterior
Garage Spaces 3.0
Utilities Available Water Available
Waterfront false
View Y/N false
Parking Type Attached - Side, Driveway
Private Pool false
Building
Lot Description Cul-De-Sac, Views
Story 2
Sewer Public Sewer
Water Public
Structure Type Brick,Stone
New Construction false
Schools
Elementary Schools Crockett Elementary
Middle Schools Woodland Middle School
High Schools Ravenwood High School
Others
HOA Fee Include Recreation Facilities
Senior Community false
Read Less

© 2024 Listings courtesy of RealTrac as distributed by MLS GRID. All Rights Reserved.
GET MORE INFORMATION




