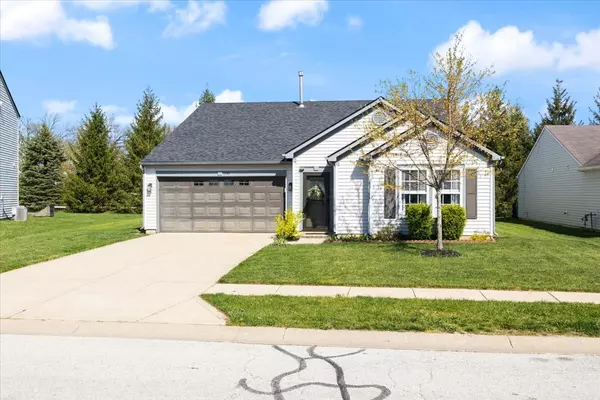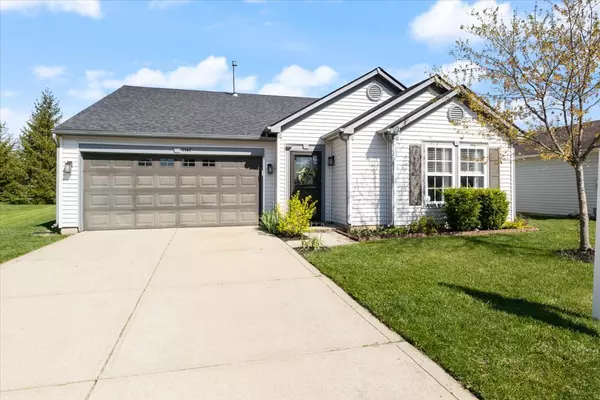For more information regarding the value of a property, please contact us for a free consultation.
1547 Howell DR Indianapolis, IN 46231
Want to know what your home might be worth? Contact us for a FREE valuation!

Our team is ready to help you sell your home for the highest possible price ASAP
Key Details
Sold Price $280,000
Property Type Single Family Home
Sub Type Single Family Residence
Listing Status Sold
Purchase Type For Sale
Square Footage 1,791 sqft
Price per Sqft $156
Subdivision Bentwood Park
MLS Listing ID 21973501
Sold Date 06/03/24
Bedrooms 3
Full Baths 2
HOA Fees $41/ann
HOA Y/N Yes
Year Built 2004
Tax Year 2023
Lot Size 7,840 Sqft
Acres 0.18
Property Description
Move right in and discover modern charm in this Avon School District gem. Just minutes away from the airport and close to Avon and Plainfield, this home is perfectly situated for your convenience! This single-level ranch home showcases tasteful updates throughout. From the sleek laminate flooring and new carpet, to new faucets, water heater, furnace, and more! With a cozy fireplace and an open layout, this home offers warmth and flexibility. Step outside to discover the charming raised garden bed and planters, completing this retreat that effortlessly combines comfort and serenity. Don't miss out on this great opportunity to own in Hendricks County under $300K! Schedule a tour with your favorite agent today!
Location
State IN
County Hendricks
Rooms
Main Level Bedrooms 3
Interior
Interior Features Attic Access, Bath Sinks Double Main, Entrance Foyer, Pantry, Programmable Thermostat, Walk-in Closet(s)
Heating Forced Air, Gas
Cooling Central Electric
Fireplaces Number 1
Fireplaces Type Gas Starter, Living Room
Equipment Not Applicable
Fireplace Y
Appliance Dishwasher, Dryer, Disposal, Gas Water Heater, Microwave, Electric Oven, Range Hood, Refrigerator, Washer, Water Softener Owned
Exterior
Garage Spaces 2.0
Building
Story One
Foundation Slab
Water Municipal/City
Architectural Style Ranch
Structure Type Vinyl Siding
New Construction false
Schools
School District Avon Community School Corp
Others
HOA Fee Include Maintenance
Ownership Mandatory Fee
Read Less

© 2025 Listings courtesy of MIBOR as distributed by MLS GRID. All Rights Reserved.



