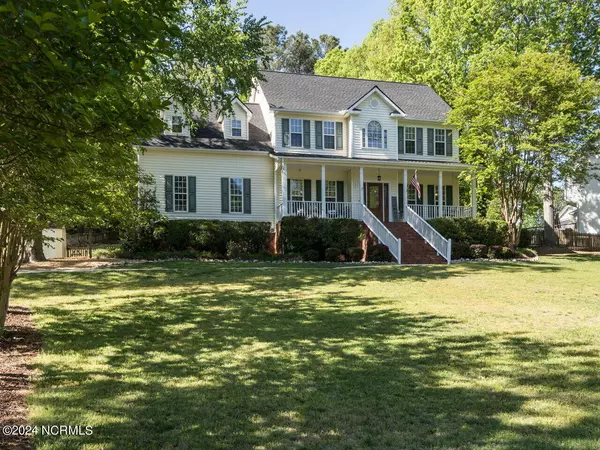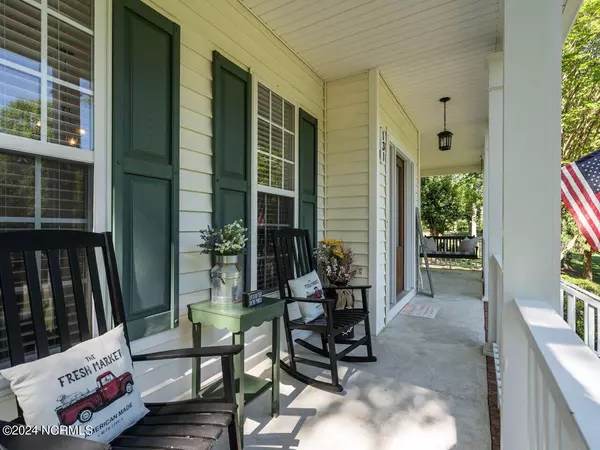For more information regarding the value of a property, please contact us for a free consultation.
131 Trantham TRL Clayton, NC 27527
Want to know what your home might be worth? Contact us for a FREE valuation!

Our team is ready to help you sell your home for the highest possible price ASAP
Key Details
Sold Price $545,000
Property Type Single Family Home
Sub Type Single Family Residence
Listing Status Sold
Purchase Type For Sale
Square Footage 2,869 sqft
Price per Sqft $189
Subdivision Riverwood
MLS Listing ID 100441278
Sold Date 06/03/24
Bedrooms 3
Full Baths 2
Half Baths 1
HOA Fees $150
HOA Y/N Yes
Originating Board North Carolina Regional MLS
Year Built 1998
Lot Size 0.890 Acres
Acres 0.89
Lot Dimensions See plat
Property Description
Stunning Golf Community Home! 2869 sqft, 3 Bedrooms, 2.5 Bathrooms, Bonus Room with a Closet and an Additional 3rd Floor Bonus Room.This Home sits on .89 Acre Lot in RIVERWOOD GOLF COMMUNITY. Rocking Chair Front Porch. The Entry Foyer leads to the Living Room with a BrickFireplace surrounded by Built-Ins. Updated Eat-In Kitchen with Tons of Cabinet and Counter Space, Double Oven, Stainless Appliances, Quartz Counters,Subway Tile Backsplash, and Beautiful Lighting Fixtures. Formal Dining Room with Wainscoting and Tray Ceiling. Extensive Crown Molding Throughout theFirst and Second Floor. Updated Primary Retreat Double Vanity, Soaking Tub, Separate Shower, and Walk in Closet. Huge Bonus Room with Closet. ThirdFloor with an Additional Bonus Room. Enjoy the Outdoors on the Screened Porch or Patio overlooking the .89 Acre Fully Fenced Yard. Roof (2020)
Location
State NC
County Johnston
Community Riverwood
Zoning RLL
Direction From I-40 E, take exit 306 onto US-70 Business East, , keep left onto Business US-70 E, turn left onto Shotwell Road, turn right onto CoveredBridge Road, turn left onto Covered Bridge Road, turn right onto Loop Road, turn right onto Riverwood Drive,
Location Details Mainland
Rooms
Basement Crawl Space
Primary Bedroom Level Non Primary Living Area
Interior
Interior Features Bookcases, Kitchen Island, Ceiling Fan(s), Walk-In Closet(s)
Heating Electric, Heat Pump
Cooling Central Air
Fireplaces Type Gas Log
Fireplace Yes
Appliance Range, Microwave - Built-In, Dishwasher
Exterior
Garage Spaces 2.0
Utilities Available Community Water
Waterfront No
Roof Type Shingle
Porch Porch, Screened
Building
Story 2
Entry Level Two
Sewer Septic On Site
New Construction No
Others
Tax ID 167900-67-2745
Acceptable Financing Cash, Conventional, VA Loan
Listing Terms Cash, Conventional, VA Loan
Special Listing Condition None
Read Less

GET MORE INFORMATION




