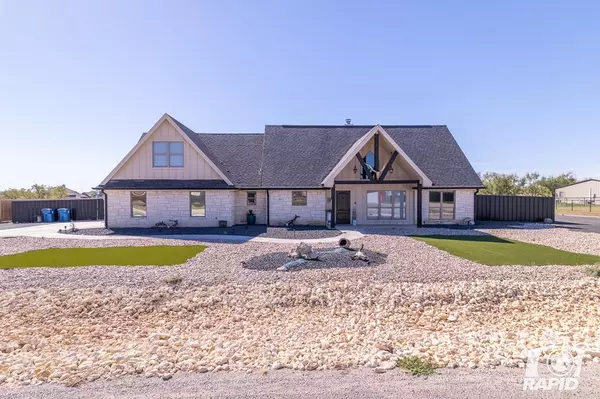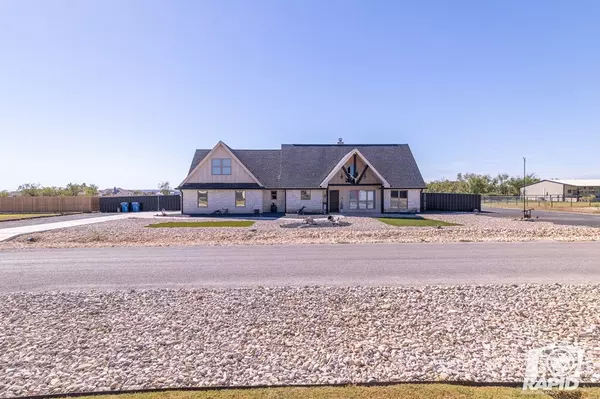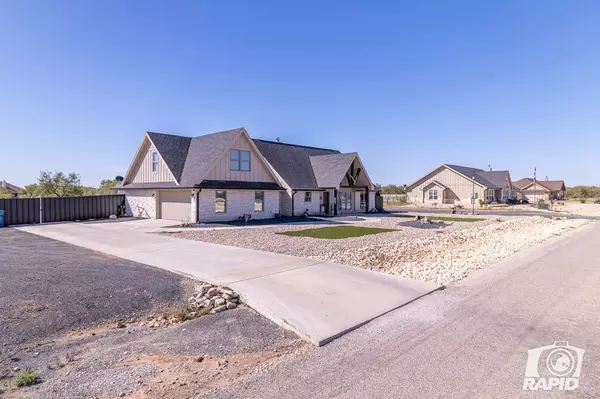For more information regarding the value of a property, please contact us for a free consultation.
3537 Jaguar Trail San Angelo, TX 76901
Want to know what your home might be worth? Contact us for a FREE valuation!

Our team is ready to help you sell your home for the highest possible price ASAP
Key Details
Property Type Single Family Home
Sub Type Single Family
Listing Status Sold
Purchase Type For Sale
Square Footage 2,319 sqft
Price per Sqft $219
Subdivision Buffalo Heights
MLS Listing ID 118877
Sold Date 06/03/24
Bedrooms 4
Full Baths 3
HOA Fees $12
Year Built 2021
Building Age 1 Day to 5 Years
Lot Size 1 Sqft
Property Description
Country living with first class amenities! This stunning 4 bed 3 bath home shows owners pride throughout. The vaulted ceilings provide natural light through out the open living room and kitchen. The sequestered master suite features his and hers closets along a jetted bath tub and walk in shower. The downstairs features two generously sized bedrooms which hare a full bathroom. Upstairs you will find a versatile space that could be used as a bedroom, office, or man cave that has its own full bathroom. The back yard is an entertainers dream with a heated saltwater pool, built in fireplace, rock firepit with seating area, and minimal maintenance landscaping. Please allow as much notice as possible so pets can be handled. Stained Glass window in kitchen does not coney.
Location
State TX
County Tom Green
Area O
Interior
Interior Features Ceiling Fan(s), Dishwasher, Disposal, Electric Oven/Range, Garage Door Opener, Microwave, Pantry, Smoke Alarm, Split Bedrooms, Water Softener-Owned
Heating Central, Electric
Cooling Central, Electric
Flooring Carpet, Tile
Fireplaces Type Grate, Living Room, Wood Burning, Outdoor Fireplace
Laundry Dryer Connection, Room, Washer Connection, Laundry Connection
Exterior
Exterior Feature Stone, Vinyl Siding
Garage 2 Car, Attached
Roof Type Composition
Building
Lot Description Acreage 1-5, Fence-Chain Link, Fence-Privacy, Interior Lot
Story One and One Half
Foundation Slab
Sewer On Site Facilities
Water Rural Water District
Schools
Elementary Schools Grape Creek
Middle Schools Grape Creek
High Schools Grape Creek
Others
Ownership Johnny Parker
Acceptable Financing Cash, Conventional, FHA, VA Loan
Listing Terms Cash, Conventional, FHA, VA Loan
Read Less
Bought with eXp Realty, LLC
GET MORE INFORMATION




