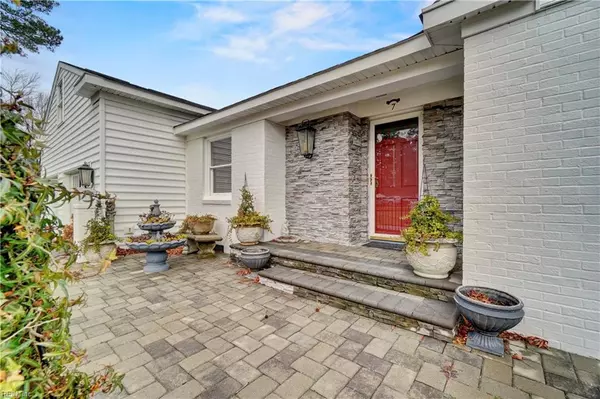For more information regarding the value of a property, please contact us for a free consultation.
7 Elmhurst LN Portsmouth, VA 23701
Want to know what your home might be worth? Contact us for a FREE valuation!

Our team is ready to help you sell your home for the highest possible price ASAP
Key Details
Sold Price $775,000
Property Type Single Family Home
Sub Type Detached
Listing Status Sold
Purchase Type For Sale
Square Footage 3,180 sqft
Price per Sqft $243
Subdivision Park Manor
MLS Listing ID 10526353
Sold Date 05/30/24
Style Ranch,Transitional
Bedrooms 4
Full Baths 2
Half Baths 1
HOA Y/N No
Year Built 1952
Annual Tax Amount $8,755
Lot Size 0.750 Acres
Property Sub-Type Detached
Property Description
Escape to your forever dream home on a 3/4-acre lot nestled along the Elizabeth River. Immerse yourself in the breathtaking water views that surround this tranquil oasis. Your private pier beckons, complete with a boat lift, electricity and water access for seamless waterfront living. You will love this beautifully remodeled open concept home. A custom high end kitchen sets the stage for culinary delights. The enormous Florida room is a sanctuary, boasting a 2 sided stone gas fireplace and a vaulted ceiling that exudes opulence. Indulge in relaxation on the screened in porch or opt for the Trex deck, both offering prime vantage points to witness eagles perching on the dock or dolphins playing in the water. The potential for an in-law suite or a 2 family home adds a layer of flexibility. Efficiency meets modern living with an updated tankless water heater, heat system, and roof, all approx. 8 years old. This 4 BR 2.5 BTH beauty has gorgeous hardwood floors. No flood insurance required.
Location
State VA
County Portsmouth
Area 21 - Central Portsmouth
Rooms
Other Rooms 1st Floor BR, 1st Floor Primary BR, Fin. Rm Over Gar, In-Law Suite, PBR with Bath, Screened Porch, Sun Room
Interior
Interior Features Bar, Cathedral Ceiling, Fireplace Gas-natural, Primary Sink-Double, Pull Down Attic Stairs, Walk-In Attic, Window Treatments
Hot Water Gas
Heating Nat Gas, Zoned
Cooling Central Air, Heat Pump, Zoned
Flooring Carpet, Ceramic, Wood
Fireplaces Number 1
Equipment Cable Hookup, Ceiling Fan, Gar Door Opener, Tagged Fixtures
Appliance Dishwasher, Dryer Hookup, Microwave, Gas Range, Refrigerator, Washer Hookup
Exterior
Exterior Feature Cul-De-Sac, Deck, Patio, Pump, Well
Parking Features Garage Att 2 Car, Oversized Gar, Multi Car, Driveway Spc
Garage Spaces 784.0
Garage Description 1
Fence None
Pool No Pool
Waterfront Description Boat Lift,Deep Water,Deep Water Access,Dock,Navigable,River
View River, Water
Roof Type Asphalt Shingle
Accessibility Adaptable Cabinets, Grab bars, Hallways 42 IN plus, Handicap Access, Level Flooring, Ramp, Stepless Entrance
Building
Story 1.5000
Foundation Crawl
Sewer City/County
Water City/County
Schools
Elementary Schools Simonsdale Elementary
Middle Schools William E. Waters Middle
High Schools Manor High
Others
Senior Community No
Ownership Simple
Disclosures Disclosure Statement
Special Listing Condition Disclosure Statement
Read Less

© 2025 REIN, Inc. Information Deemed Reliable But Not Guaranteed
Bought with BHHS RW Towne Realty



