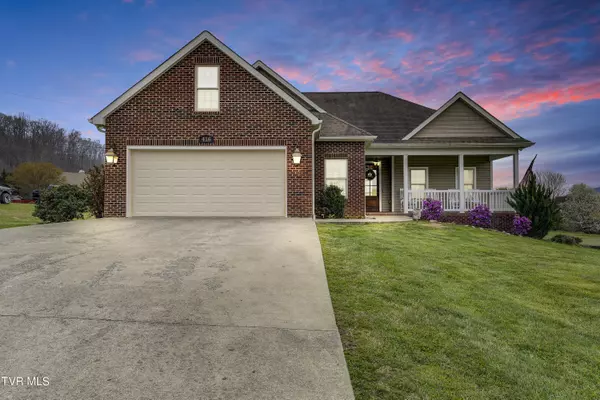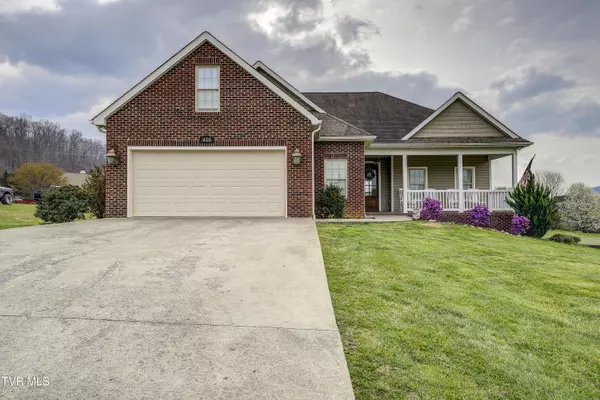For more information regarding the value of a property, please contact us for a free consultation.
416 Brook Side DR Elizabethton, TN 37643
Want to know what your home might be worth? Contact us for a FREE valuation!

Our team is ready to help you sell your home for the highest possible price ASAP
Key Details
Sold Price $580,000
Property Type Single Family Home
Sub Type Single Family Residence
Listing Status Sold
Purchase Type For Sale
Square Footage 3,834 sqft
Price per Sqft $151
Subdivision Meadows Brook
MLS Listing ID 9963985
Sold Date 06/05/24
Style Traditional
Bedrooms 4
Full Baths 3
Half Baths 1
HOA Y/N No
Total Fin. Sqft 3834
Originating Board Tennessee/Virginia Regional MLS
Year Built 2015
Lot Size 1.240 Acres
Acres 1.24
Lot Dimensions 143 X 209 X 158 X 197
Property Description
Welcome to this enchanting two-story home nestled in the Meadows Brook Subdivision. Built in 2015, this exquisite residence offers four bedrooms, three and a half baths, and a captivating blend of modern luxury and natural beauty.
The views of a flowing creek and breathe taking mountain views are your new views from your back deck or swimming pool. The property includes a vacant lot for added privacy and potential expansion.
Inside, the main level features a convenient master suite with a spacious walk-in closet and a luxurious master bathroom boasting a double vanity, soaking tub, and tile shower.
The heart of the home lies in the expansive kitchen, complete with granite countertops, bar top seating, and stainless steel appliances including a double convection oven and gas range. Adjacent to the kitchen is an inviting open-concept living room with a cozy gas fireplace.
Upstairs, two generously sized bedrooms and a versatile flex room that is being used as a bedroom but offers ample space for living and entertaining if desired. All this with a full bathroom for convenience for those upstairs.
The fully finished basement presents endless possibilities, featuring a theater room, full bathroom, and drive-under garage.
For added security, the home is equipped with a ring doorbell and a vivid security system. The laundry room on the main level just off the two care attached garage.
Outside, a recently installed mineral pool provides the perfect retreat, offering stunning mountain views and the tranquil sounds of the nearby creek during the summer months.
Don't miss the opportunity to make this remarkable residence your own. Schedule your showing today and experience the epitome of luxurious mountain living.
All Information deemed reliable, but not guaranteed. Buyer/Buyer's agent to verify all information.
Location
State TN
County Carter
Community Meadows Brook
Area 1.24
Zoning R
Direction From Elizabethton, Hwy 19E to Hwy 91 toward Stoney Creek and Shady Valley. Go just 5 scenic miles (pass Unaka High School) to right on Price Road. 0.4 mile to straight onto DC Campbell Road. Immediate right on Brook Side Drive. See sign.
Rooms
Basement Finished, Walk-Out Access
Interior
Interior Features Central Vac (Plumbed), Eat-in Kitchen, Entrance Foyer, Garden Tub, Granite Counters, Kitchen/Dining Combo, Radon Mitigation System, Smoke Detector(s), Walk-In Closet(s)
Heating Heat Pump
Cooling Central Air
Flooring Tile, Vinyl
Fireplaces Number 1
Fireplaces Type Living Room
Fireplace Yes
Window Features Double Pane Windows
Appliance Cooktop, Dishwasher, Double Oven, Dryer, Gas Range, Washer
Heat Source Heat Pump
Laundry Electric Dryer Hookup, Washer Hookup
Exterior
Garage Attached, Concrete, Garage Door Opener, Parking Spaces, RV Parking
Garage Spaces 3.0
Pool In Ground
Amenities Available Landscaping
View Mountain(s), Creek/Stream
Roof Type Shingle
Topography Level, Sloped
Porch Back, Front Porch
Parking Type Attached, Concrete, Garage Door Opener, Parking Spaces, RV Parking
Total Parking Spaces 3
Building
Entry Level Two
Sewer Septic Tank
Water Public
Architectural Style Traditional
Structure Type Brick,Vinyl Siding
New Construction No
Schools
Elementary Schools Hunter
Middle Schools Unaka
High Schools Unaka
Others
Senior Community No
Tax ID 029j D 019.00
Acceptable Financing Cash, Conventional, FHA, VA Loan
Listing Terms Cash, Conventional, FHA, VA Loan
Read Less
Bought with Non Member • Non Member
GET MORE INFORMATION




