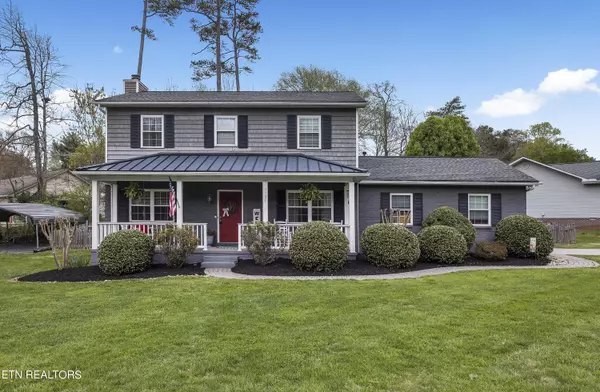For more information regarding the value of a property, please contact us for a free consultation.
7704 Sagefield DR Knoxville, TN 37920
Want to know what your home might be worth? Contact us for a FREE valuation!

Our team is ready to help you sell your home for the highest possible price ASAP
Key Details
Sold Price $402,500
Property Type Single Family Home
Sub Type Residential
Listing Status Sold
Purchase Type For Sale
Square Footage 1,556 sqft
Price per Sqft $258
Subdivision Crossfield S/D Unit 3
MLS Listing ID 1257939
Sold Date 06/05/24
Style Traditional
Bedrooms 3
Full Baths 2
Half Baths 1
Originating Board East Tennessee REALTORS® MLS
Year Built 1993
Lot Size 0.380 Acres
Acres 0.38
Property Description
Charming 2 story home with gorgeous professional landscaping and hardscape. From the front of this colonial style home you will find concrete paver sidewalk lined w/ beautiful roses & other luscious green shrubbery leading to a covered porch perfect for sitting in a rocking chair in the spring breeze.
Around back is a fenced in yard, w/ slate stone paths, a deck & stunning brick patio w/ fire pit built out of historical brick pavers. Don't miss work shed!
Inside find shiplap ceilings, updated gray kitchen cabinets with granite countertops, a butler's pantry, built in bookshelves, crown molding, loads of natural light, ceiling fans & lighting throughout this 3 bedroom, 2.5 bath home waiting for it's new owners. French drain and dry well installed .
Due to sellers work schedule, all offers will be reviewed through Sunday night. notification will be given on Monday.
Location
State TN
County Knox County - 1
Area 0.38
Rooms
Family Room Yes
Other Rooms LaundryUtility, Family Room
Basement Crawl Space
Dining Room Eat-in Kitchen
Interior
Interior Features Walk-In Closet(s), Eat-in Kitchen
Heating Central, Natural Gas, Electric
Cooling Central Cooling
Flooring Laminate, Carpet, Tile
Fireplaces Number 1
Fireplaces Type Insert, Gas Log
Appliance Dishwasher, Range
Heat Source Central, Natural Gas, Electric
Laundry true
Exterior
Exterior Feature Fenced - Yard, Patio
Garage Attached, Side/Rear Entry, Main Level
Garage Spaces 2.0
Garage Description Attached, SideRear Entry, Main Level, Attached
View Country Setting
Porch true
Parking Type Attached, Side/Rear Entry, Main Level
Total Parking Spaces 2
Garage Yes
Building
Lot Description Corner Lot
Faces : Go South on Chapman Hwy turn left on Kimberlin Heights, Right to Crossfield Dr. then right onto Sagefield
Sewer Public Sewer
Water Public
Architectural Style Traditional
Structure Type Vinyl Siding,Brick,Shingle Shake,Frame
Others
Restrictions Yes
Tax ID 125PB015
Energy Description Electric, Gas(Natural)
Acceptable Financing Cash, Conventional
Listing Terms Cash, Conventional
Read Less
GET MORE INFORMATION




