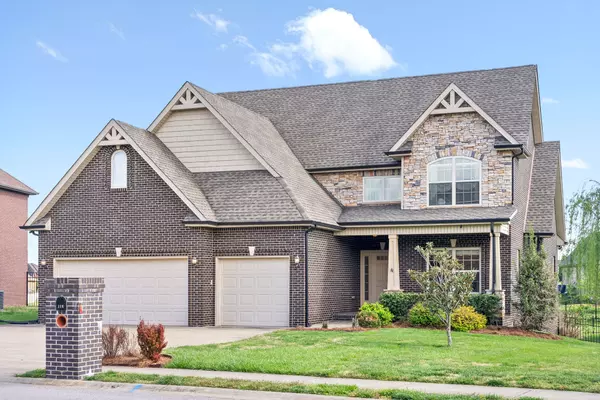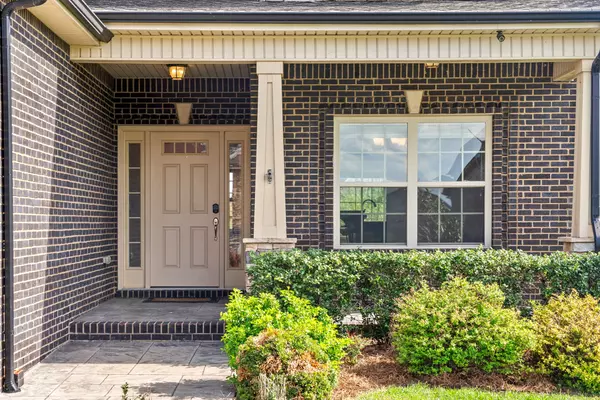For more information regarding the value of a property, please contact us for a free consultation.
116 Bainbridge Dr Clarksville, TN 37043
Want to know what your home might be worth? Contact us for a FREE valuation!

Our team is ready to help you sell your home for the highest possible price ASAP
Key Details
Sold Price $555,000
Property Type Single Family Home
Sub Type Single Family Residence
Listing Status Sold
Purchase Type For Sale
Square Footage 3,467 sqft
Price per Sqft $160
Subdivision Farmington
MLS Listing ID 2641504
Sold Date 06/04/24
Bedrooms 6
Full Baths 3
Half Baths 1
HOA Fees $40/mo
HOA Y/N Yes
Year Built 2012
Annual Tax Amount $2,192
Lot Size 0.320 Acres
Acres 0.32
Property Description
Elementary zone will be Kirkwood for 24/25. Enjoy your morning coffee on the front porch or the gorgeous covered patio with an additional deck space overlooking the HOA green space between the homes. Watch the neighborhood ducks roam around the pond next door. Step inside to your gorgeous kitchen to have breakfast at the island bar area, formal dining room, or oversized eat-in kitchen. Fresh paint throughout the home adds a crisp touch to the home. Enjoy a cozy evening by the stacked stone natural gas fireplace. This home boasts two primary bedrooms, one on each floor! The main floor primary has a large walk-in closet and a bathroom that has all of the features you could ask for including a corner double vanity, a whirlpool tub, and a large tiled shower. Head upstairs to 5 additional bedrooms including an additional primary bedroom suite. Walk out attic space provides the perfect area for storage. Neighborhood includes 2 ponds, playground, basketball court, gazebo and walking trail.
Location
State TN
County Montgomery County
Rooms
Main Level Bedrooms 1
Interior
Interior Features Ceiling Fan(s), Entry Foyer, Extra Closets, High Ceilings, Intercom, Walk-In Closet(s), Primary Bedroom Main Floor, Kitchen Island
Heating Central, Electric, Heat Pump, Natural Gas
Cooling Central Air, Electric
Flooring Carpet, Finished Wood, Tile
Fireplaces Number 1
Fireplace Y
Appliance Dishwasher, Disposal, Microwave, Refrigerator
Exterior
Exterior Feature Garage Door Opener, Smart Camera(s)/Recording
Garage Spaces 3.0
Utilities Available Electricity Available, Water Available
Waterfront false
View Y/N true
View Water
Roof Type Shingle
Parking Type Attached - Front
Private Pool false
Building
Lot Description Level
Story 2
Sewer Public Sewer
Water Public
Structure Type Brick
New Construction false
Schools
Elementary Schools Rossview Elementary
Middle Schools Kirkwood Middle
High Schools Kirkwood High
Others
HOA Fee Include Trash
Senior Community false
Read Less

© 2024 Listings courtesy of RealTrac as distributed by MLS GRID. All Rights Reserved.
GET MORE INFORMATION




