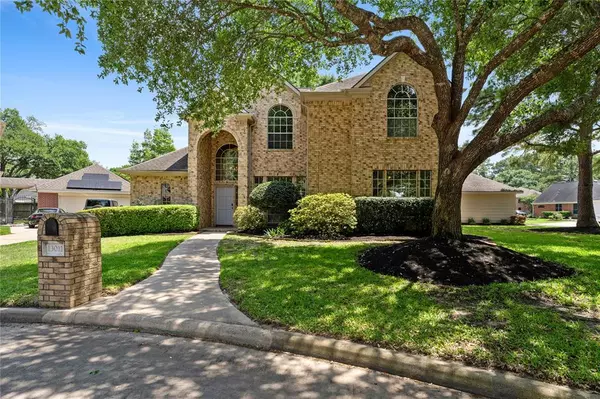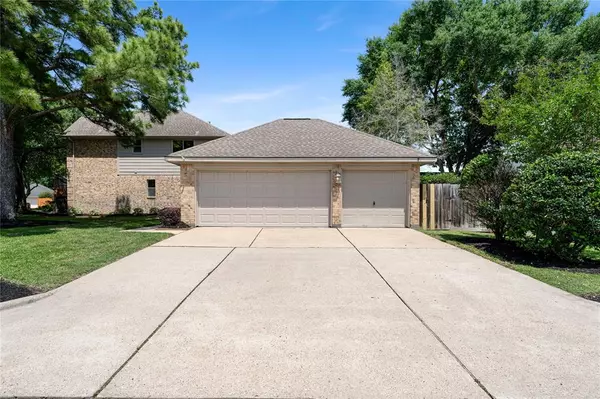For more information regarding the value of a property, please contact us for a free consultation.
13011 Rosewood Glen DR Cypress, TX 77429
Want to know what your home might be worth? Contact us for a FREE valuation!

Our team is ready to help you sell your home for the highest possible price ASAP
Key Details
Property Type Single Family Home
Listing Status Sold
Purchase Type For Sale
Square Footage 2,691 sqft
Price per Sqft $150
Subdivision Lakewood Glen Trails
MLS Listing ID 69920972
Sold Date 06/06/24
Style Traditional
Bedrooms 4
Full Baths 3
HOA Fees $62/ann
HOA Y/N 1
Year Built 1995
Annual Tax Amount $7,592
Tax Year 2023
Lot Size 9,851 Sqft
Acres 0.2261
Property Description
Indulge in luxury living in this opulent home nestled on an expansive corner lot within a tranquil cul-de-sac setting. Every detail of this residence has been meticulously curated, from the fresh paint throughout to the custom additions that elevate its charm. The laundry room boasts added cabinets and a built-in dog crate with stylish shiplap accents. Illuminate your formal gatherings with a stunning new light fixture. Retreat to the lavish primary suite, complete with crown molding, a ceiling fan, and new mirrors, as well as a sumptuous Jacuzzi tub for ultimate relaxation. Ascend the wood stairs to the versatile game room featuring a spacious closet and new baseboards. Step outside to the covered deck and bask in the serenity of the landscaped backyard. With a three-car garage, new appliances, including a microwave and oven, and a newly installed garage door, this home exudes luxury and sophistication at every turn.
Location
State TX
County Harris
Area Cypress North
Rooms
Bedroom Description Primary Bed - 1st Floor
Other Rooms Breakfast Room, Family Room, Formal Dining, Gameroom Up, Utility Room in House
Den/Bedroom Plus 4
Interior
Interior Features Alarm System - Leased, Fire/Smoke Alarm
Heating Central Gas
Cooling Central Electric
Flooring Carpet, Laminate, Tile
Fireplaces Number 1
Fireplaces Type Mock Fireplace
Exterior
Exterior Feature Back Yard, Back Yard Fenced, Patio/Deck, Sprinkler System
Garage Detached Garage
Garage Spaces 3.0
Roof Type Composition
Street Surface Concrete
Private Pool No
Building
Lot Description Cul-De-Sac, Subdivision Lot
Story 2
Foundation Slab
Lot Size Range 0 Up To 1/4 Acre
Sewer Public Sewer
Water Water District
Structure Type Brick
New Construction No
Schools
Elementary Schools Hamilton Elementary School
Middle Schools Hamilton Middle School (Cypress-Fairbanks)
High Schools Cy-Fair High School
School District 13 - Cypress-Fairbanks
Others
Senior Community No
Restrictions Deed Restrictions
Tax ID 117-583-002-0005
Acceptable Financing Cash Sale, Conventional, FHA, VA
Tax Rate 2.1798
Disclosures Exclusions, Mud, Sellers Disclosure
Listing Terms Cash Sale, Conventional, FHA, VA
Financing Cash Sale,Conventional,FHA,VA
Special Listing Condition Exclusions, Mud, Sellers Disclosure
Read Less

Bought with CB&A, Realtors
GET MORE INFORMATION




