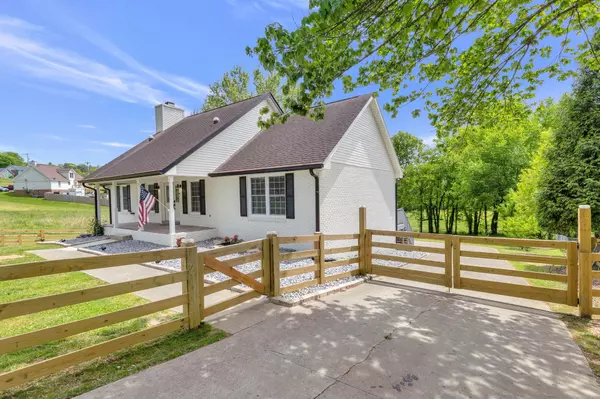For more information regarding the value of a property, please contact us for a free consultation.
690 West Creek Dr Clarksville, TN 37040
Want to know what your home might be worth? Contact us for a FREE valuation!

Our team is ready to help you sell your home for the highest possible price ASAP
Key Details
Sold Price $385,000
Property Type Single Family Home
Sub Type Single Family Residence
Listing Status Sold
Purchase Type For Sale
Square Footage 2,588 sqft
Price per Sqft $148
Subdivision West Creek
MLS Listing ID 2647656
Sold Date 06/06/24
Bedrooms 3
Full Baths 2
HOA Y/N No
Year Built 1995
Annual Tax Amount $2,012
Lot Size 0.470 Acres
Acres 0.47
Property Description
MUST SEE! Completely Remodeled, All Brick Ranch Home, 3 BR, 2 BA, Huge Bonus/4th BR Upstairs, Full Basement with XL Rec Room & Closet Storage, Huge 2 Car Garage with New Garage Doors. Items replaced within the last 2 years: New Double Hung Windows, New Doors & Trim with Magnetic Door Stops, New Flooring, New Water Heater, New Kitchen Cabinets with Soft Close Drawers, New Corian Counter-Top, New SS Appliances with Gas Stove & Griddle, LG Smart Refrigerator, Commercial Microwave, Custom Double Door Pantry, Primary BR with Remote Blinds & Custom Closet. Primary BA with Double Vanities, Elegant Shower with Multiple Settings & Temperature Control, New Lighting with Built-in Blue Tooth Speakers, Granite Counters, Decorative Shiplap, Custom Linen Closet, Skylights thru-out, Large LR with Stone Fireplace & Custom Built-ins. Recessed Lighting thru-out. Water Softener, Laundry Room with Utility Sink, XL Deck with Lighting & Gazebo, Screen Gutter Guards, Completely Fenced, NO BACKYARD NEIGHBORS!
Location
State TN
County Montgomery County
Rooms
Main Level Bedrooms 3
Interior
Interior Features Ceiling Fan(s), Extra Closets, Pantry, Redecorated, Smart Appliance(s), Smart Thermostat, Storage, Primary Bedroom Main Floor, High Speed Internet
Heating Central
Cooling Central Air
Flooring Laminate
Fireplaces Number 1
Fireplace Y
Appliance Disposal, ENERGY STAR Qualified Appliances, Microwave, Refrigerator
Exterior
Exterior Feature Garage Door Opener
Garage Spaces 2.0
Utilities Available Water Available, Cable Connected
Waterfront false
View Y/N true
View River
Roof Type Shingle
Parking Type Attached - Rear, Concrete, Driveway
Private Pool false
Building
Story 1
Sewer Septic Tank
Water Public
Structure Type Brick
New Construction false
Schools
Elementary Schools Byrns Darden Elementary
Middle Schools Kenwood Middle School
High Schools Kenwood High School
Others
Senior Community false
Read Less

© 2024 Listings courtesy of RealTrac as distributed by MLS GRID. All Rights Reserved.
GET MORE INFORMATION




