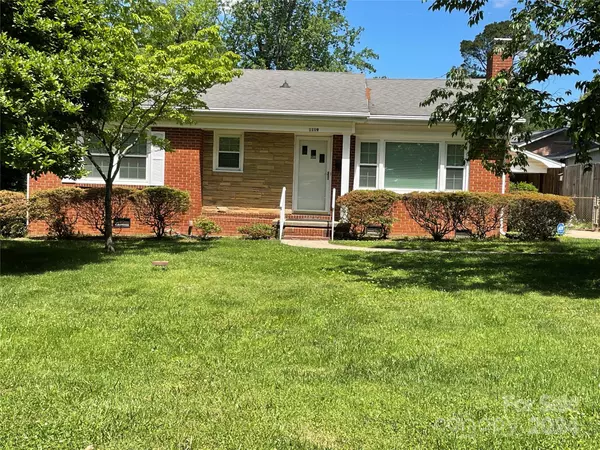For more information regarding the value of a property, please contact us for a free consultation.
1119 Pierson DR Charlotte, NC 28205
Want to know what your home might be worth? Contact us for a FREE valuation!

Our team is ready to help you sell your home for the highest possible price ASAP
Key Details
Sold Price $380,000
Property Type Single Family Home
Sub Type Single Family Residence
Listing Status Sold
Purchase Type For Sale
Square Footage 1,465 sqft
Price per Sqft $259
Subdivision Eastway Park
MLS Listing ID 4137436
Sold Date 06/06/24
Style Ranch
Bedrooms 3
Full Baths 2
Abv Grd Liv Area 1,465
Year Built 1956
Lot Size 0.260 Acres
Acres 0.26
Property Description
A charming and well-maintained ranch home with great curb appeal is just waiting for your fresh touches and updates! This 3 bedroom, 2 bath brick home has been lovingly cared for through the years by one owner & features all new windows within recent years, a new HVAC (2021), gutter guards, a carport, a workshop w/ electricity, a covered porch, a chair lift between the tiered porch levels, new wiring throughout the whole house & workshop, & a shed in the fenced backyard. A large living room as well as a dining area open to the kitchen & another living space offer fantastic spaces to entertain a crowd. Original hardwoods are under the carpet. Renovate the kitchen & baths to make it your own!
Location
State NC
County Mecklenburg
Zoning R4
Rooms
Main Level Bedrooms 3
Interior
Heating Central, Natural Gas
Cooling Central Air
Flooring Carpet, Tile, Vinyl, Wood
Fireplaces Type Living Room
Fireplace true
Appliance None
Exterior
Fence Back Yard, Fenced
Utilities Available Cable Available, Electricity Connected, Gas
Parking Type Detached Carport, Driveway
Garage false
Building
Foundation Crawl Space
Sewer Public Sewer
Water City
Architectural Style Ranch
Level or Stories One
Structure Type Brick Full
New Construction false
Schools
Elementary Schools Oakhurst Steam Academy
Middle Schools Eastway
High Schools Garinger
Others
Senior Community false
Acceptable Financing Cash, Conventional, FHA, VA Loan
Listing Terms Cash, Conventional, FHA, VA Loan
Special Listing Condition Estate, None
Read Less
© 2024 Listings courtesy of Canopy MLS as distributed by MLS GRID. All Rights Reserved.
Bought with Sarah Defrances • EXP Realty LLC Ballantyne
GET MORE INFORMATION


