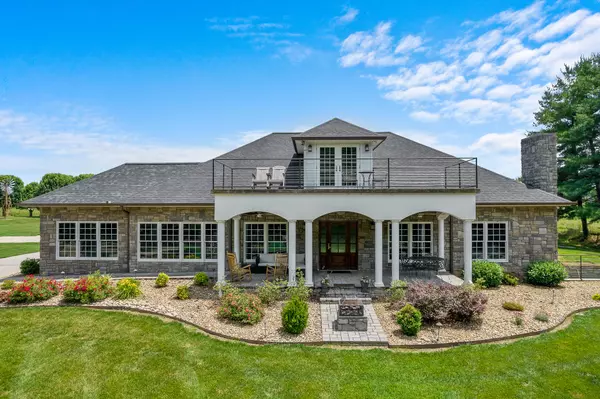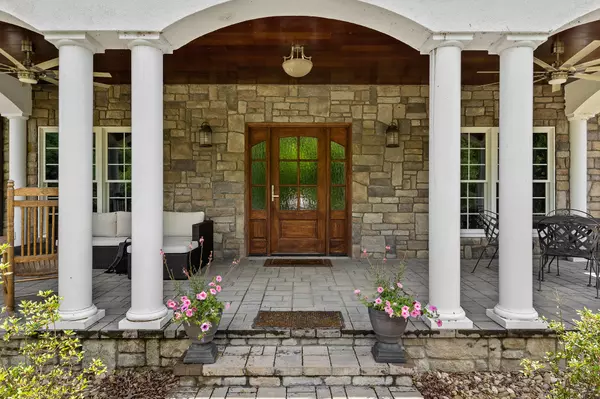For more information regarding the value of a property, please contact us for a free consultation.
250 Sand Bar RD Chuckey, TN 37641
Want to know what your home might be worth? Contact us for a FREE valuation!

Our team is ready to help you sell your home for the highest possible price ASAP
Key Details
Sold Price $947,500
Property Type Single Family Home
Sub Type Single Family Residence
Listing Status Sold
Purchase Type For Sale
Square Footage 4,812 sqft
Price per Sqft $196
Subdivision Not In Subdivision
MLS Listing ID 9947374
Sold Date 06/07/24
Style Traditional
Bedrooms 3
Full Baths 3
Half Baths 1
HOA Y/N No
Total Fin. Sqft 4812
Originating Board Tennessee/Virginia Regional MLS
Year Built 2018
Lot Size 1.780 Acres
Acres 1.78
Lot Dimensions 1.78 ACRES
Property Description
TRULY UNIQUE HOME WITH YOUR VERY OWN RIVER BEACH; WELCOME TO CHUCKEY BEACH! This one-of-a-kind 3 to 4 bedroom / 3 1/2 bath home has so many exceptional features and amenities. The hardwood floors are Brazilian Cherry throughout. All the tiled floors are heated. The dining area has a beautiful custom 14-seat wooden table that doubles as the hidden entrance to a bunker or panic room. The stairs lead to the basement, workshop, or whatever you desire, with a separate security man door, as well as a garage door. There are two full kitchens in the home, one on each level. The main level kitchen was designed by Pal Barger, founder of the famous local Pal's restaurants. It features gorgeous flowing granite with an induction cooktop (induction cookware is included), a gas cooktop unit, as well as double convection ovens, a wine fridge, built-in wine rack, pot filler, and a five-stool bar. The primary bedroom has lots of windows for natural light, a large walk-in closet with cube storage and en-suite bath with heated tile floor, large double vanity, tiled walk-in shower, and jetted garden tub with views of the river beach. The second bedroom has lots of natural light and a walk-in closet. Completing the main floor is a utility room that could be the fourth bedroom and a sunroom with exterior entrance opening to a large patio. Upstairs, you find a complete separate apartment, mother-in-law suite or multi-generational space with it's own separate exterior entrance. It's an open concept living space with full kitchen, a great room or sitting room and dining area. There is a huge bedroom with large sitting area, see-through fireplace that opens into the en-suite bath with double vanity and heated tile floors. This suite features a walkout balcony with views of the river and mountains. Outside you find a helicopter pad with tie-downs, a parking pad large enough for an RV with supplemental power and hook-ups for it. Too many more outstanding features and amenities to list here! DON'T MISS THIS HOME, SCHEDULE YOUR PRIVATE SHOWING TODAY!
Location
State TN
County Greene
Community Not In Subdivision
Area 1.78
Zoning RES
Direction From 11E between Jonesborough and Greeneville, turn onto the Chuckey Pike (Hwy. 351), cross the Nolichuckey River, take the first left which is Sand Bar Rd., home is on the right.
Rooms
Other Rooms Outbuilding, Shed(s), Storage
Basement Concrete, Garage Door, Partial, Plumbed, Walk-Out Access, Workshop
Interior
Interior Features Primary Downstairs, Balcony, Built In Safe, Entrance Foyer, Granite Counters, Handicap Modified, Kitchen Island, Kitchen/Dining Combo, Marble Counters, Open Floorplan, Pantry, Solid Surface Counters, Walk-In Closet(s)
Heating Heat Pump
Cooling Heat Pump
Flooring Hardwood, Marble, Tile
Fireplaces Number 1
Fireplaces Type See Remarks
Fireplace Yes
Window Features Double Pane Windows
Appliance Cooktop, Disposal, Double Oven, Dryer, Electric Range, Gas Range, Microwave, Refrigerator, Washer, Wine Cooler, Wine Refigerator, See Remarks
Heat Source Heat Pump
Laundry Electric Dryer Hookup, Washer Hookup
Exterior
Exterior Feature Balcony, Outdoor Fireplace
Garage RV Access/Parking, Deeded, Attached, Concrete, Garage Door Opener, Parking Pad, See Remarks
Garage Spaces 2.0
Community Features Sidewalks
Waterfront Yes
Waterfront Description River Front
View Water
Roof Type Shingle
Topography Level
Porch Balcony, Covered, Front Porch, Rear Patio
Total Parking Spaces 2
Building
Entry Level Two
Foundation Block
Sewer Septic Tank
Water Public
Architectural Style Traditional
Structure Type Stone Veneer
New Construction No
Schools
Elementary Schools Chuckey
Middle Schools Chuckey Doak
High Schools Chuckey Doak
Others
Senior Community No
Tax ID 077 056.03
Acceptable Financing Cash, Conventional, FHA, VA Loan
Listing Terms Cash, Conventional, FHA, VA Loan
Read Less
Bought with Lauren Clemson • Property Executives Johnson City
GET MORE INFORMATION




