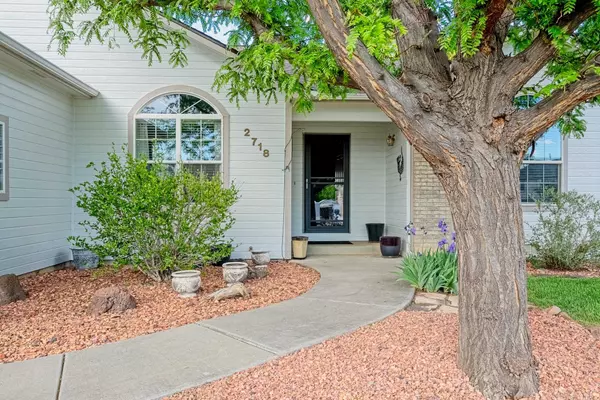For more information regarding the value of a property, please contact us for a free consultation.
2718 Eden Court Grand Junction, CO 81506-8639
Want to know what your home might be worth? Contact us for a FREE valuation!

Our team is ready to help you sell your home for the highest possible price ASAP
Key Details
Sold Price $524,000
Property Type Single Family Home
Sub Type Single Family Residence
Listing Status Sold
Purchase Type For Sale
Square Footage 1,728 sqft
Price per Sqft $303
Subdivision Paradise Hills
MLS Listing ID 20242114
Sold Date 06/06/24
Style Ranch
Bedrooms 3
HOA Fees $20/ann
HOA Y/N true
Year Built 1996
Acres 0.18
Lot Dimensions 108x80x100x49x31
Property Description
Gorgeous Ranch Home in Paradise Hills! Looking for the perfect place to enjoy all the beauty of Grand Junction...this is it! Sitting privately at the back of a cul-de-sac come step into this 3 bedroom, 3 bathroom home that boasts a fabulous open floor plan and VIEWS, VIEWS VIEWS! The natural light spills into the living room with vaulted ceilings and gleaming Solid Oak Flooring! Enjoy a glass of wine on the patio while entertaining family and friends or just a quiet morning listening to the birds and enjoying a fresh cup of coffee! So many features we will try to list them all! All Professional Series KitchenAid Appliances Included, Stunning Granite Countertops, Granite Composite Sink, New Exterior Paint, New Roof, RV/Trailer Parking for all of the Toys, Backyard Fire Pit, Raised Garden Bed, Clothes Washer & Dryer Included, Ample storage in the Attic and Backyard Shed. Don't miss out on this unbelievable opportunity - schedule your showing today!!
Location
State CO
County Mesa
Area North Grand Junction
Direction From the intersection of 27 Rd and H Rd travel west on H Rd then turn right going North on Lanai Dr. Continue on Lanai Dr. to E. Yucatan Ct, turn Right (east) and follow to Eden Ct - Turn left and find Your home at the End of the Cul-de-Sac
Interior
Interior Features Ceiling Fan(s), Separate/Formal Dining Room, Granite Counters, Jetted Tub, Main Level Primary, Vaulted Ceiling(s), Walk-In Closet(s), Walk-In Shower
Heating Baseboard
Cooling Evaporative Cooling
Flooring Hardwood, Linoleum, Tile
Fireplaces Type Gas Log, Living Room
Fireplace true
Window Features Window Coverings
Appliance Dryer, Dishwasher, Gas Oven, Gas Range, Microwave, Refrigerator, Washer
Laundry In Mud Room
Exterior
Exterior Feature Other, Shed, See Remarks, Sprinkler/Irrigation
Parking Features Attached, Garage, Garage Door Opener, RV Access/Parking
Garage Spaces 2.0
Fence Full, Split Rail, Wire
Roof Type Asphalt,Composition
Present Use Residential
Street Surface Paved
Handicap Access None, Low Threshold Shower
Porch Open, Patio
Garage true
Building
Lot Description Landscaped, Mature Trees, Other, See Remarks, Sprinkler System, Xeriscape
Faces Southwest
Foundation Slab
Sewer Connected
Water Public, Other, See Remarks
Additional Building Shed(s)
Structure Type Brick Veneer,Wood Siding,Wood Frame
Schools
Elementary Schools Pomona
Middle Schools West
High Schools Grand Junction
Others
HOA Fee Include Sprinkler
Tax ID 2701-253-07-019
Read Less
Bought with SONRISE REAL ESTATE, LLC



