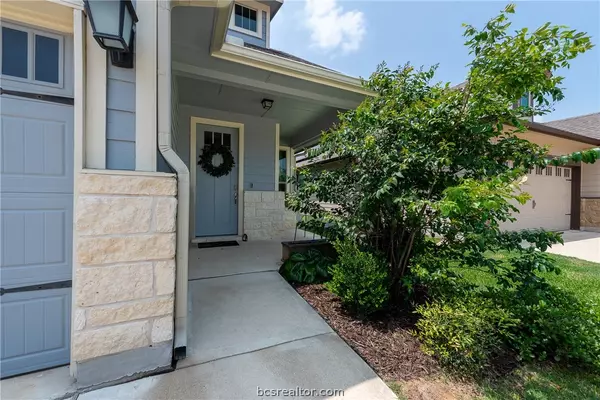For more information regarding the value of a property, please contact us for a free consultation.
957 Toledo Bend DR College Station, TX 77845
Want to know what your home might be worth? Contact us for a FREE valuation!

Our team is ready to help you sell your home for the highest possible price ASAP
Key Details
Property Type Single Family Home
Sub Type Single Family Residence
Listing Status Sold
Purchase Type For Sale
Square Footage 1,731 sqft
Price per Sqft $173
Subdivision Midtown Reserve
MLS Listing ID 24008945
Sold Date 06/07/24
Style Traditional
Bedrooms 3
Full Baths 2
HOA Fees $41/ann
HOA Y/N No
Year Built 2019
Lot Size 5,662 Sqft
Acres 0.13
Property Description
BEST HOUSE IN THE NEIGHBORHOOD! This 3 bed, 2 bath house with bonus room for office or game room is an eco dream. There is a larger than normal backyard for Midtown Reserve with automatic sprinklers and SOLAR panels that keep the electric bill low (average $65 a month). The city of College Station buys back any unused energy you produce. LIKE NEW with custom, designer upgrades and features vinyl flooring in all common areas, gutters, upgraded carpet in bedrooms, video doorbell, & programmable thermostat. Get ready for meals w/ stainless steel appliances, shaker cabinets w/ soft-close drawers, & quartz counters. Master is ready for you to unwind - double vanities, quartz counters, separate shower and tub, walk-in & linen closet connected to utility. Community features trails, playscapes, and discounted fiber internet! The washer, dryer and refrigerator stay with the home.
Location
State TX
County Brazos
Community Midtown Reserve
Area C14
Direction Hwy 6 south, exit Rock Prairie Rd, left on Rock Prairie Rd. FOLLOW DETOUR SIGN - Take a right on Medical Avenue and then a left on Midtown Dr. Turn left at the Midtown entrance on Town Lakes Dr. and take a right on McQuenny Dr. and a left on Toledo Bend Dr. The home will be on the left.
Interior
Interior Features High Speed Internet, Quartz Counters, Smart Home, Ceiling Fan(s), Dry Bar, Kitchen Exhaust Fan, Kitchen Island, Programmable Thermostat
Heating Central, Gas
Cooling Central Air, Ceiling Fan(s), Electric
Flooring Carpet, Tile, Vinyl
Fireplace No
Window Features Low-Emissivity Windows
Appliance Dishwasher, Disposal, Gas Range, Gas Water Heater, Microwave, Refrigerator, Water Heater, Dryer, Washer
Exterior
Exterior Feature Sprinkler/Irrigation
Garage Attached
Garage Spaces 2.0
Fence Wood
Community Features Playground, Patio
Utilities Available High Speed Internet Available, Phone Available, Sewer Available, Separate Meters, Water Available
Amenities Available Maintenance Grounds
Water Access Desc Public
Roof Type Composition,Shingle
Accessibility None
Handicap Access None
Porch Covered
Garage Yes
Building
Lot Description Level, Trees
Story 1
Foundation Slab
Builder Name D. R. Horton
Sewer Public Sewer
Water Public
Architectural Style Traditional
Structure Type HardiPlank Type,Stone
Others
HOA Fee Include Common Area Maintenance
Senior Community No
Tax ID 426327
Security Features Smoke Detector(s)
Acceptable Financing Cash, Conventional, FHA, VA Loan
Listing Terms Cash, Conventional, FHA, VA Loan
Financing Conventional
Read Less
Bought with Engel & Voelkers B/CS
GET MORE INFORMATION




