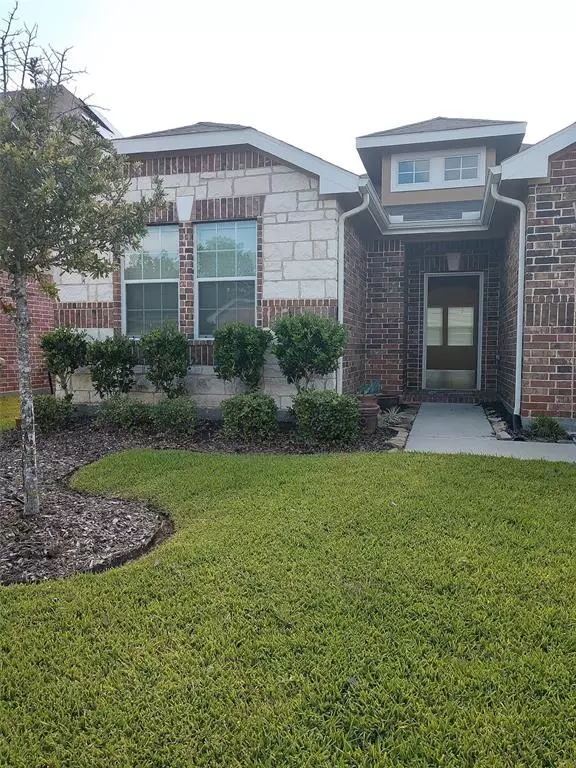For more information regarding the value of a property, please contact us for a free consultation.
4422 Wheeler Peak WAY Katy, TX 77449
Want to know what your home might be worth? Contact us for a FREE valuation!

Our team is ready to help you sell your home for the highest possible price ASAP
Key Details
Property Type Single Family Home
Listing Status Sold
Purchase Type For Sale
Square Footage 1,601 sqft
Price per Sqft $162
Subdivision Mason Lakes Sec 3
MLS Listing ID 4335861
Sold Date 06/07/24
Style Contemporary/Modern
Bedrooms 3
Full Baths 2
HOA Fees $35/ann
HOA Y/N 1
Year Built 2013
Lot Size 6,000 Sqft
Acres 0.1377
Property Description
Enjoy the serenity of this neighborhood; single story split plan. Upon entry; two guest bedrooms to the left, both with carpet, along with a guest bathroom between the two rooms, tile flooring. Only the Bedrooms and closets have carpet. All the rest of the flooring is tile. Open Kitchen concept w/granite counter tops, lots of cabinets, microwave oven, gas range/oven and dishwasher; Breakfast Bar open to the living area. Breakfast nook w/doorway leading to a fully fenced back yard, living area leads to the Master Bedroom; on into the Master Bath with garden tub, separate shower, double sink vanity, separate toilet room, large walk-in closet, linen closet. The garage is a single door w/garage door opener, and sprinkler system with several zones to water the grass automatically. Must see to appreciate. Single story home means, lower utilities bills and this house being energy efficient. Will not last long!!!!
Location
State TX
County Harris
Area Katy - North
Rooms
Bedroom Description All Bedrooms Down
Other Rooms 1 Living Area, Breakfast Room, Kitchen/Dining Combo, Utility Room in House
Master Bathroom Primary Bath: Separate Shower
Den/Bedroom Plus 3
Kitchen Breakfast Bar, Kitchen open to Family Room
Interior
Interior Features Fire/Smoke Alarm, Split Level, Window Coverings
Heating Central Gas
Cooling Central Electric
Flooring Carpet, Tile
Exterior
Exterior Feature Back Yard, Back Yard Fenced, Sprinkler System
Garage Attached Garage
Garage Spaces 2.0
Roof Type Composition
Private Pool No
Building
Lot Description Subdivision Lot
Story 1
Foundation Slab
Lot Size Range 0 Up To 1/4 Acre
Water Water District
Structure Type Brick,Vinyl,Wood
New Construction No
Schools
Elementary Schools Golbow Elementary School
Middle Schools Mcdonald Junior High School
High Schools Paetow High School
School District 30 - Katy
Others
Senior Community No
Restrictions Deed Restrictions
Tax ID 128-572-001-0002
Energy Description Ceiling Fans,Digital Program Thermostat,Energy Star Appliances,Energy Star/Reflective Roof,High-Efficiency HVAC,Insulated/Low-E windows
Acceptable Financing Cash Sale, Conventional
Disclosures Home Protection Plan, Sellers Disclosure
Listing Terms Cash Sale, Conventional
Financing Cash Sale,Conventional
Special Listing Condition Home Protection Plan, Sellers Disclosure
Read Less

Bought with LPT Realty, LLC
GET MORE INFORMATION




