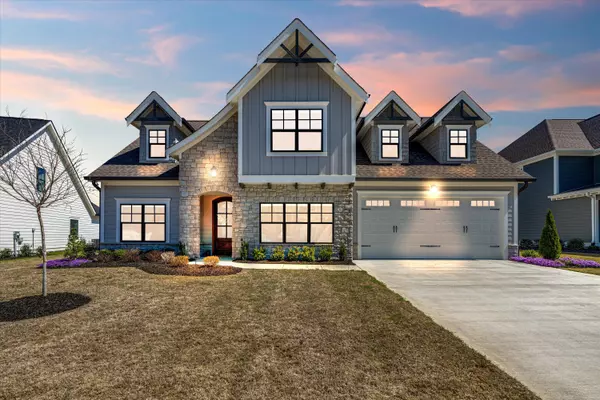For more information regarding the value of a property, please contact us for a free consultation.
8256 Blackrock DR Ooltewah, TN 37363
Want to know what your home might be worth? Contact us for a FREE valuation!

Our team is ready to help you sell your home for the highest possible price ASAP
Key Details
Sold Price $689,000
Property Type Single Family Home
Sub Type Single Family Residence
Listing Status Sold
Purchase Type For Sale
Square Footage 3,268 sqft
Price per Sqft $210
Subdivision Blackstone Creek At Meadow Stream
MLS Listing ID 1389423
Sold Date 06/07/24
Bedrooms 5
Full Baths 3
HOA Fees $25/ann
Originating Board Greater Chattanooga REALTORS®
Year Built 2022
Lot Size 10,018 Sqft
Acres 0.23
Lot Dimensions IRR
Property Description
Experience this stunning JMB Construction home in the prestigious Blackstone Creek at Meadow Stream!
Impeccably maintained, this residence boasts a sought-after floor plan with a spacious open-concept kitchen/living room featuring custom cabinetry, luxurious quartz countertops, and gleaming stainless steel appliances.
The main level showcases soaring ceilings in the great room, along with the luxurious primary suite, two welcoming guest bedrooms and a full jack-and-jill bath. The extra-deep garage includes a workshop area complete with shelving and space for storage and tools.
Upstairs, you'll find two additional bedrooms, both with walk-in closets, a versatile loft area, and a bonus room perfect for entertainment and another full bathroom.
Step outside to the captivating screened-in porch and flagstone patio, enclosed by an aluminum fence with a lifetime warranty. Enjoy modern conveniences like the Simplisafe alarm system and smart locks on exterior and garage door, Honeywell T9 smart thermostats, and Designer cellular shades.
Relax in the tranquil primary bedroom, complete with blackout shades, a luxurious soaking tub, a refreshing walk-in shower, and a dual vanity. The primary suite also offers a spacious walk-in closet to meet all your storage needs. Welcome to a home of unparalleled elegance and comfort!
Location
State TN
County Hamilton
Area 0.23
Rooms
Basement None
Interior
Interior Features Breakfast Nook, Cathedral Ceiling(s), Connected Shared Bathroom, Eat-in Kitchen, High Ceilings, Primary Downstairs, Separate Shower, Tub/shower Combo, Walk-In Closet(s)
Heating Central, Electric
Cooling Central Air, Electric
Flooring Carpet, Hardwood, Tile
Fireplaces Number 1
Fireplaces Type Gas Log, Gas Starter, Living Room
Fireplace Yes
Window Features Insulated Windows,Vinyl Frames,Window Treatments
Appliance Refrigerator, Microwave, Electric Water Heater, Electric Range, Dishwasher
Heat Source Central, Electric
Laundry Electric Dryer Hookup, Gas Dryer Hookup, Laundry Room, Washer Hookup
Exterior
Garage Garage Door Opener
Garage Spaces 2.0
Garage Description Attached, Garage Door Opener
Community Features Sidewalks
Utilities Available Cable Available, Electricity Available, Phone Available, Sewer Connected, Underground Utilities
View Mountain(s)
Roof Type Asphalt,Shingle
Porch Covered, Deck, Patio, Porch, Porch - Covered, Porch - Screened
Parking Type Garage Door Opener
Total Parking Spaces 2
Garage Yes
Building
Lot Description Level, Sprinklers In Front, Sprinklers In Rear
Faces Ooltewah Exit 11 left under interstate, Right onto Mtn. View Road. Left at Blanche, Right on Tranquility, Left onto Trout Lily, Left into Blackstone Creek Subdivision. Continue straight on Blackrock Dr. Home is on the left.
Story Two
Foundation Slab
Water Public
Structure Type Brick,Fiber Cement,Stone,Other
Schools
Elementary Schools Ooltewah Elementary
Middle Schools Hunter Middle
High Schools Ooltewah
Others
Senior Community No
Tax ID 114i B 042
Security Features Security System,Smoke Detector(s)
Acceptable Financing Cash, Conventional, FHA, VA Loan, Owner May Carry
Listing Terms Cash, Conventional, FHA, VA Loan, Owner May Carry
Read Less
GET MORE INFORMATION




