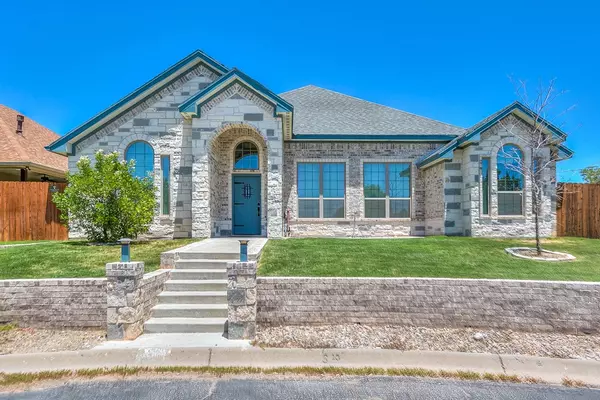For more information regarding the value of a property, please contact us for a free consultation.
3059 Champions Circle San Angelo, TX 76904
Want to know what your home might be worth? Contact us for a FREE valuation!

Our team is ready to help you sell your home for the highest possible price ASAP
Key Details
Property Type Single Family Home
Sub Type Single Family
Listing Status Sold
Purchase Type For Sale
Square Footage 2,485 sqft
Price per Sqft $181
Subdivision Southland Hills
MLS Listing ID 113855
Sold Date 06/07/24
Bedrooms 3
Full Baths 2
Half Baths 1
Year Built 2019
Building Age 1 Day to 5 Years
Lot Dimensions 7841 sq ft
Property Description
Beautiful home on a quiet cul-de-sac. This spacious home has 2 living and 2 dining rooms. The large kitchen has beautiful granite countertops, copper backsplash, and a large island. The Living, dining and breakfast rooms have beautiful wood beams throughout. The living room has a beautiful fireplace with gas logs. Large windows throughout the home with plantation shutters. There is a media closet and house is prewired for surround sound inside and out .This home has a double garage with a heated and cooled storage room within the garage. There is also a single car garage. The covered patio between the two garages is perfect for entertaining. Enjoy the open floor plan with split bedrooms. Other amenities this home offers is: custom cabinets, upgraded fixtures, designer colors, and crown molding throughout. Call today to come see this stunning property.
Location
State TX
County Tom Green
Area A
Interior
Interior Features Built in Cooktop, Built in Oven, Ceiling Fan(s), Dishwasher, Disposal, Garage Door Opener, Microwave, Pantry, Smoke Alarm, Split Bedrooms, Water Softener-Owned, Reverse Osmosis-Owned
Heating Central
Cooling Central, Electric
Flooring Tile, Partial Carpet, Wood Laminate
Fireplaces Type Gas Logs, Living Room
Laundry Dryer Connection, Room, Washer Connection, Laundry Connection
Exterior
Exterior Feature Brick, Stone
Garage 3+ Car, Attached, Extra Storage, Garage
Roof Type Composition
Building
Lot Description Alley Access, Cul-de-Sac, Fence-Privacy, Interior Lot, Landscaped
Story One
Foundation Slab
Sewer Public Sewer
Water Public
Schools
Elementary Schools Bonham
Middle Schools Lone Star
High Schools Central
Others
Ownership James F Clayton
Acceptable Financing Cash, Conventional, FHA, VA Loan
Listing Terms Cash, Conventional, FHA, VA Loan
Read Less
Bought with Coldwell Banker Legacy
GET MORE INFORMATION




