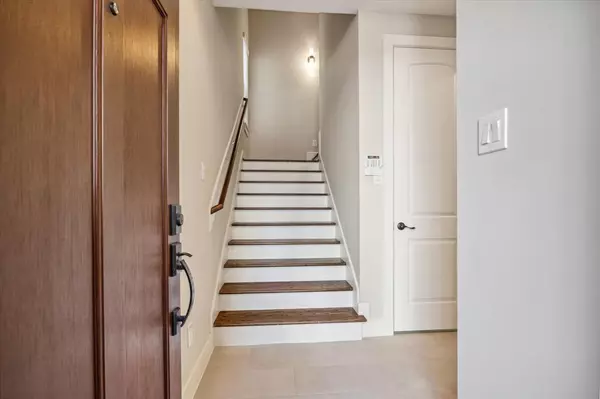For more information regarding the value of a property, please contact us for a free consultation.
2441 Charleston ST #B Houston, TX 77021
Want to know what your home might be worth? Contact us for a FREE valuation!

Our team is ready to help you sell your home for the highest possible price ASAP
Key Details
Property Type Single Family Home
Listing Status Sold
Purchase Type For Sale
Square Footage 2,122 sqft
Price per Sqft $210
Subdivision Other - 77021
MLS Listing ID 11468695
Sold Date 06/10/24
Style Traditional
Bedrooms 3
Full Baths 3
Half Baths 1
Year Built 2013
Lot Size 1,787 Sqft
Acres 0.041
Property Description
Experience timeless elegance in this meticulously crafted 3-bedroom, 3.5-bathroom residence, nestled within an intimate enclave of eight patio homes exuding a blend of traditional charm and contemporary allure. Situated amidst the vibrant ambiance of the Texas Medical Center Campus, this home boasts a freestanding design. Adorned with tasteful stone & wood accents, complemented by distinctive metal roof highlights, its exterior promises enduring beauty. Step inside to discover a trademark interior featuring gleaming hardwood floors (no carpet), granite countertops, & impeccably crafted solid wood cabinets. Enjoy modern comforts such as a tankless hot water, high-efficiency AC, & a cozy gas fireplace, while stainless steel appliances grace the gourmet kitchen. A washer and dryer are included. Recently enhanced with a custom Therma-Tru Fiberglass front door. With no HOA fees, seize the opportunity to make this exceptional property yours.
Location
State TX
County Harris
Area Medical Center Area
Rooms
Bedroom Description 1 Bedroom Down - Not Primary BR,En-Suite Bath,Primary Bed - 3rd Floor,Walk-In Closet
Other Rooms Kitchen/Dining Combo, Living Area - 2nd Floor, Living/Dining Combo, Utility Room in House
Master Bathroom Full Secondary Bathroom Down, Primary Bath: Double Sinks, Primary Bath: Shower Only
Den/Bedroom Plus 3
Kitchen Breakfast Bar, Island w/o Cooktop, Kitchen open to Family Room, Under Cabinet Lighting
Interior
Interior Features 2 Staircases, Alarm System - Owned, Fire/Smoke Alarm, High Ceiling, Prewired for Alarm System
Heating Central Gas
Cooling Central Electric
Flooring Tile, Wood
Fireplaces Number 1
Fireplaces Type Gaslog Fireplace
Exterior
Exterior Feature Back Yard, Covered Patio/Deck, Fully Fenced
Garage Attached Garage
Garage Spaces 2.0
Roof Type Aluminum,Composition
Street Surface Concrete
Private Pool No
Building
Lot Description Patio Lot
Faces East
Story 3
Foundation Slab
Lot Size Range 0 Up To 1/4 Acre
Sewer Public Sewer
Water Public Water
Structure Type Cement Board,Stone
New Construction No
Schools
Elementary Schools Poe Elementary School
Middle Schools Cullen Middle School (Houston)
High Schools Lamar High School (Houston)
School District 27 - Houston
Others
Senior Community No
Restrictions Deed Restrictions
Tax ID 134-538-001-0002
Ownership Full Ownership
Energy Description Attic Vents,Ceiling Fans,Digital Program Thermostat,Energy Star Appliances,Energy Star/Reflective Roof,High-Efficiency HVAC,Insulated Doors,Insulated/Low-E windows,Insulation - Batt,Insulation - Spray-Foam,Other Energy Features,Radiant Attic Barrier,Tankless/On-Demand H2O Heater
Acceptable Financing Cash Sale, Conventional, FHA
Disclosures Sellers Disclosure
Green/Energy Cert Other Energy Report
Listing Terms Cash Sale, Conventional, FHA
Financing Cash Sale,Conventional,FHA
Special Listing Condition Sellers Disclosure
Read Less

Bought with Redfin Corporation
GET MORE INFORMATION




