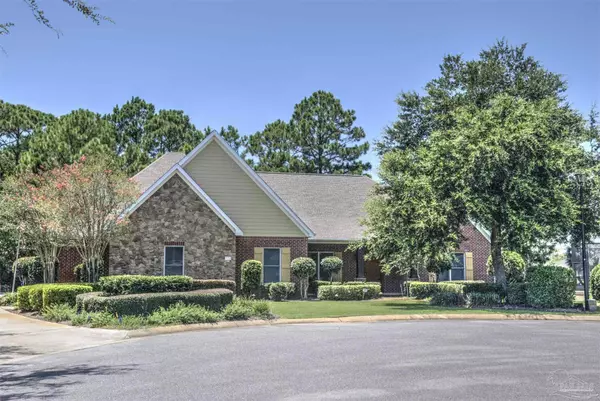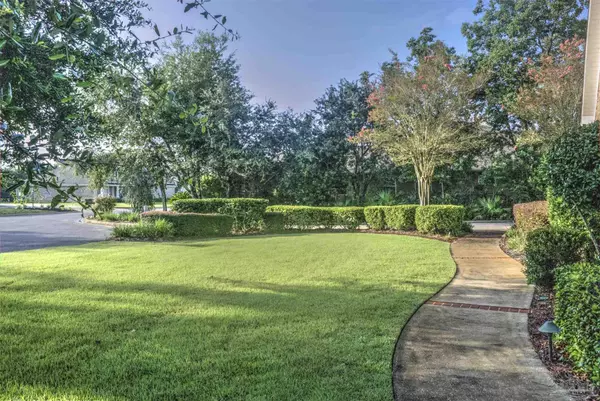Bought with Dawn Burt • KELLER WILLIAMS SUCCESS REALTY
For more information regarding the value of a property, please contact us for a free consultation.
4173 Serenca Way Gulf Breeze, FL 32563
Want to know what your home might be worth? Contact us for a FREE valuation!

Our team is ready to help you sell your home for the highest possible price ASAP
Key Details
Sold Price $810,000
Property Type Single Family Home
Sub Type Single Family Residence
Listing Status Sold
Purchase Type For Sale
Square Footage 3,450 sqft
Price per Sqft $234
Subdivision Soundside Reserve
MLS Listing ID 641626
Sold Date 06/06/24
Style Contemporary
Bedrooms 4
Full Baths 3
HOA Fees $29/ann
HOA Y/N Yes
Originating Board Pensacola MLS
Year Built 2004
Lot Size 0.540 Acres
Acres 0.54
Lot Dimensions 97x164x205x173
Property Description
Tucked away off scenic Soundside Dr. is a neighborhood of picturesque homes. If you are looking for quiet relaxing surroundings, a private dock on a spring fed lake, within walking distance to Santa Rosa Sound and the 55-acre nature preserve with nature trails and meandering boardwalks, your executive custom home awaits. All brick, lushly landscaped and located in a cul-de-sac has 4 bedrooms, 3 full bathrooms, 3-car garage, plenty of parking plus a picturesque lake in your back yard. Stunning home with gas coach lights, reclaimed cedar plank door and hard pine floors, 10' ceilings and 8' solid cedar doors. Flowing floor plan with a formal dining room which can be closed off with pocket doors. Large family room with bookshelves and gas fireplace that opens to the breakfast nook and kitchen with Chicago brick floor, cedar wood cabinets, granite countertops, steam oven, microwave, warming drawer, gas range/electric oven, pot filler, wine cooler, ice maker, hot and cold-water dispenser at the sink, walk-in pantry and butler's pantry. 13x51 covered screened patio off the family room to take in the beauty of the lake and natural surroundings. Split floor plan with two guest bedrooms that have a jack and jill bath. The master suite is very gracious in size and the closets have built-in furniture. The master bath has a double vanity, a soaking tub for two and a large tile walk-in shower with 4 sprayers and 2 shower heads. 4th bedroom or office with the 3rd bathroom nearby. From the garage you will enter into the mud room with a bench and cubbies. Large utility room with a deep sink, folding table, cabinets, storage closet, a perfect pet area, washer, dryer and fridge. You will find a staircase that leads up to the storage room which is over the garage. Approx.478 sq.ft. Could also be a bonus room. Other great features: Kohler whole house gas generator, built-in shop bench and storage in the garage, fenced pet area. NEW ROOF TO BE INSTALLED WITH FULL PRICE OFFER.
Location
State FL
County Santa Rosa
Zoning Res Single
Rooms
Dining Room Breakfast Bar, Breakfast Room/Nook, Formal Dining Room
Kitchen Not Updated, Granite Counters, Kitchen Island, Pantry, Desk
Interior
Interior Features Storage, Baseboards, Ceiling Fan(s), Crown Molding, High Ceilings, High Speed Internet, Recessed Lighting, Sound System, Walk-In Closet(s)
Heating Multi Units, Heat Pump
Cooling Multi Units, Heat Pump, Ceiling Fan(s)
Flooring Brick, Hardwood, Tile
Fireplace true
Appliance Electric Water Heater, Built In Microwave, Dishwasher, Disposal, Down Draft, Microwave, Refrigerator, Self Cleaning Oven
Exterior
Exterior Feature Irrigation Well, Lawn Pump, Sprinkler, Rain Gutters
Parking Features 3 Car Garage, Side Entrance, Garage Door Opener
Garage Spaces 3.0
Pool None
Utilities Available Cable Available
Waterfront Description Lake,Waterfront,Natural
View Y/N Yes
View Lake, Water
Roof Type Shingle
Total Parking Spaces 3
Garage Yes
Building
Lot Description Interior Lot
Faces From Gulf Breeze proper. Head E on HWY 98. L on Soundside Dr. R on Muir Trail, L on Serenca Way
Story 1
Water Public
Structure Type Frame
New Construction No
Others
HOA Fee Include Association
Tax ID 272S28517500A000060
Security Features Smoke Detector(s)
Read Less



