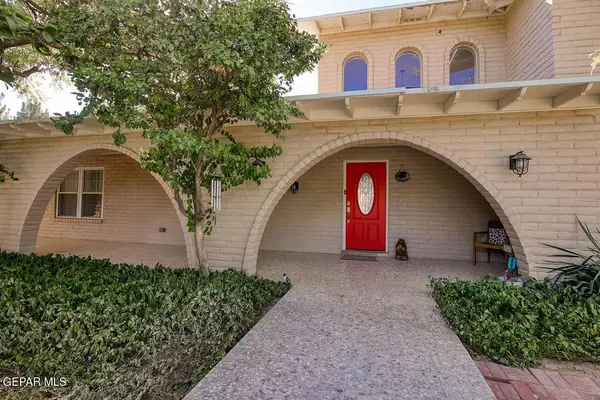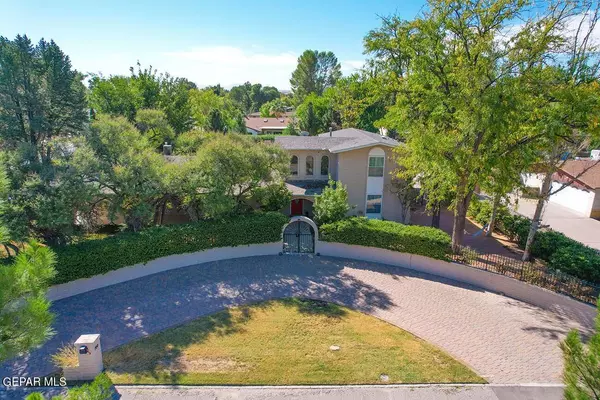For more information regarding the value of a property, please contact us for a free consultation.
700 CERVANTES CT El Paso, TX 79922
Want to know what your home might be worth? Contact us for a FREE valuation!
Our team is ready to help you sell your home for the highest possible price ASAP
Key Details
Property Type Single Family Home
Sub Type Single Family Residence
Listing Status Sold
Purchase Type For Sale
Square Footage 3,432 sqft
Price per Sqft $174
Subdivision Stonehedge Estates
MLS Listing ID 890246
Sold Date 06/10/24
Style 2 Story
Bedrooms 4
Full Baths 2
Half Baths 1
Three Quarter Bath 1
HOA Fees $37/ann
HOA Y/N Yes
Year Built 1970
Lot Size 0.473 Acres
Acres 0.47
Property Sub-Type Single Family Residence
Source Greater El Paso Association of REALTORS®
Property Description
700 Cervantes is in Stonehedge Estates and it offers a fantastic living space with many appealing features! Here's a summary of the key highlights:
Recently remodeled with wood tile floors, creating a bright and open floor plan.
Great room with a view of the swimming pool, complete with a diving board.
Formal dining room and two eating areas, one with a coffee bar.
Granite countertops and high-quality Bosch Appliances, including a 5-burner stove top and double ovens.
A convenient laundry room with a pantry and access to the pool area.
One bedroom and a 3/4 bath on the main level.
Downstairs, there's a half bath for guests and two bedrooms sharing a jack and jill bath.
Upstairs, the master bedroom features shutters and hardwood floors, while the master bath offers a shower and double sinks in the vanity.
There is another bedroom upstairs that could be used as an office or workout room.
A spacious home with over 3700 sq. ft. of living space.
Location
State TX
County El Paso
Community Stonehedge Estates
Zoning R1
Interior
Interior Features 2+ Living Areas, Breakfast Area, Built-Ins, Cathedral Ceilings, Ceiling Fan(s), Dining Room, Great Room, Master Up, MB Double Sink, Pantry, Skylight(s), Utility Room, Walk-In Closet(s)
Heating Natural Gas, 2+ Units
Cooling Refrigerated, 2+ Units
Flooring Terrazzo, Hardwood
Fireplaces Number 1
Fireplace Yes
Window Features Shutters
Exterior
Exterior Feature See Remarks
Pool Gunite, In Ground, Yes
Amenities Available See Remarks
Roof Type Composition
Porch Covered, Enclosed
Private Pool Yes
Building
Lot Description Corner Lot
Story 2
Sewer City
Water City
Architectural Style 2 Story
Level or Stories 2
Structure Type Brick Veneer
Schools
Elementary Schools White
Middle Schools Donald Lee Haskins
High Schools Coronado
Others
HOA Name Stonehedge Estates
HOA Fee Include See Remarks
Tax ID S68899900301100
Acceptable Financing Cash, Conventional, FHA, VA Loan
Listing Terms Cash, Conventional, FHA, VA Loan
Special Listing Condition None
Read Less



