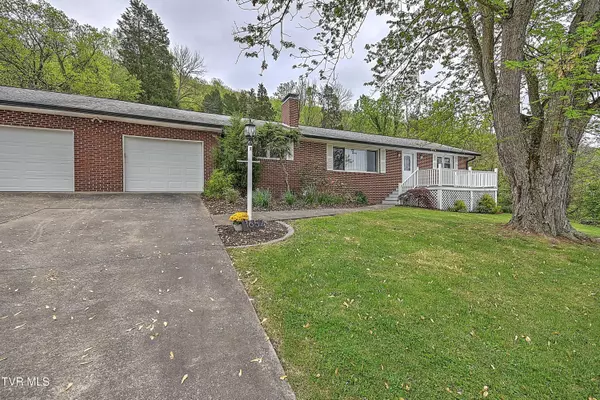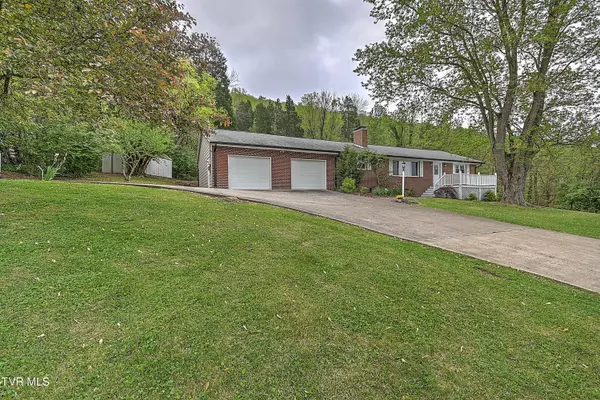For more information regarding the value of a property, please contact us for a free consultation.
1652 Ridgeway DR Kingsport, TN 37664
Want to know what your home might be worth? Contact us for a FREE valuation!

Our team is ready to help you sell your home for the highest possible price ASAP
Key Details
Sold Price $299,900
Property Type Single Family Home
Sub Type Single Family Residence
Listing Status Sold
Purchase Type For Sale
Square Footage 1,917 sqft
Price per Sqft $156
Subdivision Not Listed
MLS Listing ID 9964732
Sold Date 05/23/24
Style Ranch
Bedrooms 3
Full Baths 2
HOA Y/N No
Total Fin. Sqft 1917
Originating Board Tennessee/Virginia Regional MLS
Year Built 1959
Lot Size 0.660 Acres
Acres 0.66
Lot Dimensions 150M X 200 IRR
Property Description
Take a look at this 3 bedroom, 2 full bath home in the City of Kingsport! This brick ranch home is ready to move in or has room for some personal touch updates. With over 1900+ Sqft this home features a large kitchen with a ton of cabinet space and its best feature the 48 inch 8 burner brand new Gas stove! This home is located right off Memorial Blvd which leads 10 minutes to I-81 and 10 minutes to downtown Kingsport. It also provides AMAZING VIEWS from the front porch AND the top of the back yard. Its the perfect set up for a fire pit and entertaining area to be built to perfection. Inside the home you will find a split living plan, two bedrooms on the right with a large full bathroom and the primary bedroom on the left side along with a laundry room and another full bathroom. This bathroom is set up for handicap accessibility. Next head to the 700+ sqft garage to easily fit two larger vehicles and plenty of storage space. Lastly there is an added Sunroom with built in cabinets and shelves that leads out to large back deck! Recent updates include new Gas stove, New Heat pump, gutters and a new refrigerator will be installed before closing with an acceptable offer. Buyer and Buyers agent to verify all/ All info taken care tax info/Seller.
Location
State TN
County Sullivan
Community Not Listed
Area 0.66
Zoning RS
Direction Take Ft. Henry Drive to Memorial Blvd. Take Right on Stratford then left on Telstar then left on Ridgeway and house on the right. See sign
Rooms
Other Rooms Barn(s)
Basement Crawl Space
Interior
Heating Central, Fireplace(s)
Cooling Central Air, Heat Pump, Wall Unit(s), See Remarks
Flooring Hardwood, Tile
Fireplaces Type Den, Gas Log
Fireplace Yes
Window Features Double Pane Windows
Appliance Dishwasher, Gas Range, Microwave, Refrigerator
Heat Source Central, Fireplace(s)
Laundry Electric Dryer Hookup, Washer Hookup
Exterior
Garage Asphalt, Attached, Garage Door Opener
Garage Spaces 2.0
View Mountain(s)
Roof Type Asphalt
Topography Cleared, Level, Sloped, Wooded
Porch Back, Front Porch
Parking Type Asphalt, Attached, Garage Door Opener
Total Parking Spaces 2
Building
Foundation Block
Sewer Public Sewer
Water Public
Architectural Style Ranch
Structure Type Brick
New Construction No
Schools
Elementary Schools Johnson
Middle Schools Robinson
High Schools Dobyns Bennett
Others
Senior Community No
Tax ID 062o A 050.00
Acceptable Financing Cash, Conventional, FHA, VA Loan
Listing Terms Cash, Conventional, FHA, VA Loan
Read Less
Bought with Chris McMeans • Century 21 Legacy Col Hgts
GET MORE INFORMATION




