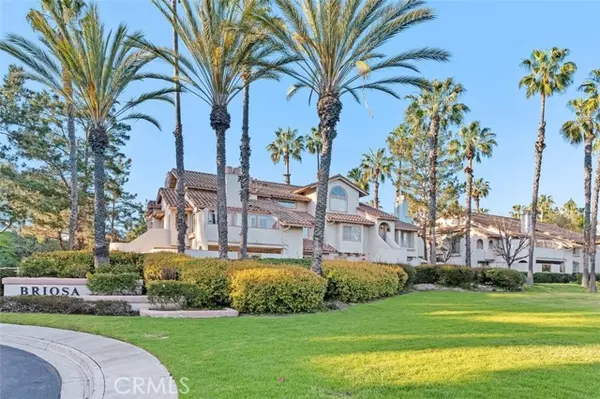For more information regarding the value of a property, please contact us for a free consultation.
24341 Conejo #5 Laguna Hills, CA 92656
Want to know what your home might be worth? Contact us for a FREE valuation!

Our team is ready to help you sell your home for the highest possible price ASAP
Key Details
Sold Price $680,000
Property Type Condo
Listing Status Sold
Purchase Type For Sale
Square Footage 1,160 sqft
Price per Sqft $586
MLS Listing ID OC24062059
Sold Date 06/10/24
Style All Other Attached
Bedrooms 2
Full Baths 2
HOA Fees $440/mo
HOA Y/N Yes
Year Built 1990
Property Description
Step into this delightful end unit 2 bedroom/2 Bath home, boasting the largest floor plan available in Briosa. As you enter, you'll be greeted by vinyl floors, freshly painted interiors, stainless steel appliances and vaulted ceilings. The double Primary bedrooms offer luxurious comfort with expansive walk-in closets and updated bathrooms, inviting you to relax and unwind. An open-concept layout seamlessly connects the kitchen to the dining and family rooms, while a cozy gas fireplace in the living room adds a touch of warmth and charm. Step outside and discover your own private oasis on the patio, perfect for hosting BBQs and savoring summer evenings. This unit also features a rare bonusan additional office/loft/play areaproviding endless possibilities for customization and creativity. Storage solutions abound with ample closets, under-stair storage, and extra space in the detached garage, ensuring all your belongings have their place. Parking is a breeze with a designated spot in the garage and an additional permit for your convenience. Indulge in the plethora of community amenities including a sparkling pool, rejuvenating spa, expansive greenbelt, basketball court, and inviting playground. Nestled near shopping, dining, and major transportation routes, this home offers the perfect blend of convenience and comfort. Make Briosa your new home today!
Step into this delightful end unit 2 bedroom/2 Bath home, boasting the largest floor plan available in Briosa. As you enter, you'll be greeted by vinyl floors, freshly painted interiors, stainless steel appliances and vaulted ceilings. The double Primary bedrooms offer luxurious comfort with expansive walk-in closets and updated bathrooms, inviting you to relax and unwind. An open-concept layout seamlessly connects the kitchen to the dining and family rooms, while a cozy gas fireplace in the living room adds a touch of warmth and charm. Step outside and discover your own private oasis on the patio, perfect for hosting BBQs and savoring summer evenings. This unit also features a rare bonusan additional office/loft/play areaproviding endless possibilities for customization and creativity. Storage solutions abound with ample closets, under-stair storage, and extra space in the detached garage, ensuring all your belongings have their place. Parking is a breeze with a designated spot in the garage and an additional permit for your convenience. Indulge in the plethora of community amenities including a sparkling pool, rejuvenating spa, expansive greenbelt, basketball court, and inviting playground. Nestled near shopping, dining, and major transportation routes, this home offers the perfect blend of convenience and comfort. Make Briosa your new home today!
Location
State CA
County Orange
Area Oc - Aliso Viejo (92656)
Interior
Interior Features Balcony, Living Room Deck Attached
Cooling Central Forced Air
Flooring Carpet, Linoleum/Vinyl
Fireplaces Type FP in Family Room
Equipment Dishwasher, Dryer, Microwave, Washer
Appliance Dishwasher, Dryer, Microwave, Washer
Laundry Laundry Room, Inside
Exterior
Garage Garage
Garage Spaces 1.0
Pool Community/Common, Association
View Neighborhood, Peek-A-Boo
Total Parking Spaces 2
Building
Story 2
Sewer Public Sewer
Water Public
Architectural Style Traditional
Level or Stories 2 Story
Others
Monthly Total Fees $441
Acceptable Financing Cash, FHA, Cash To New Loan
Listing Terms Cash, FHA, Cash To New Loan
Special Listing Condition Standard
Read Less

Bought with Ling Li • Realty One Group West
GET MORE INFORMATION




