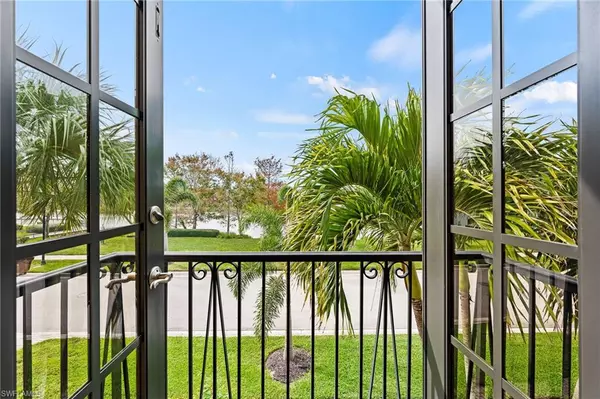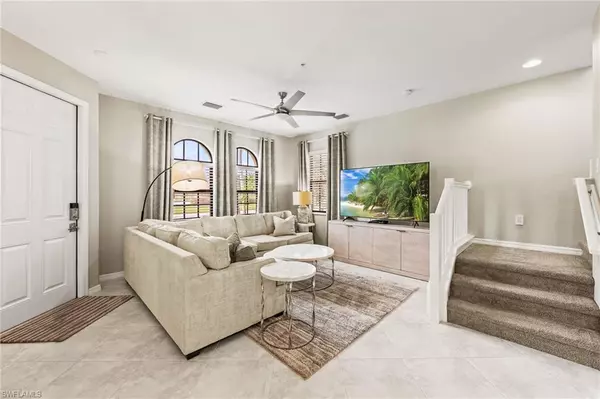For more information regarding the value of a property, please contact us for a free consultation.
11256 Paseo Grande BLVD #5505 Fort Myers, FL 33912
Want to know what your home might be worth? Contact us for a FREE valuation!

Our team is ready to help you sell your home for the highest possible price ASAP
Key Details
Sold Price $424,000
Property Type Single Family Home
Sub Type 2 Story,Low Rise (1-3)
Listing Status Sold
Purchase Type For Sale
Square Footage 1,637 sqft
Price per Sqft $259
Subdivision Paseo
MLS Listing ID 224012108
Sold Date 06/11/24
Bedrooms 3
Full Baths 2
Half Baths 1
Condo Fees $1,742/qua
HOA Y/N Yes
Originating Board Florida Gulf Coast
Year Built 2011
Annual Tax Amount $5,388
Tax Year 2023
Lot Size 6,098 Sqft
Acres 0.14
Property Description
Enjoy warm weather and an active lifestyle all year with this WATERFRONT Santa Anna end unit in award winning Paseo! This turnkey, tastefully decorated home in neutral tones and fine furnishings has lots of windows allowing natural light to pour in for an open feel. Described as IMPRESSIVE: clean and spacious, 3 bedroom/2.5 bath/2 car garage townhome with numerous upgrades. New AC in 2023, recently updated washer and dryer, dishwasher, kitchen/dining lighting, and fixtures. Featuring walk-in pantry with custom shelving, built-in desk area with granite and wood cabinets, overhead garage storage, Schlage keyless entry and hard-wired Ring doorbell for convenience and security. Glowing sunsets and fountain views from french doors and balcony of the master bedroom and screened lanai, fully furnished, completely equipped kitchen - this home has everything you need for immediate move-in comfort to enjoy luxury and pleasure in all that the resort-style Paseo community has to offer. Amenities can be found on the Paseo community site. A list of furnishings and items included with property is available upon request. Owner is a licensed real estate agent.
Location
State FL
County Lee
Area Paseo
Rooms
Bedroom Description Master BR Upstairs
Dining Room Breakfast Bar, Dining - Living
Kitchen Walk-In Pantry
Interior
Interior Features Built-In Cabinets, Closet Cabinets, Custom Mirrors, Fire Sprinkler, Pantry, Smoke Detectors, Walk-In Closet(s), Window Coverings
Heating Central Electric
Flooring Carpet, Tile
Equipment Auto Garage Door, Dishwasher, Disposal, Dryer, Microwave, Range, Refrigerator/Icemaker, Security System, Self Cleaning Oven, Smoke Detector, Washer
Furnishings Turnkey
Fireplace No
Window Features Window Coverings
Appliance Dishwasher, Disposal, Dryer, Microwave, Range, Refrigerator/Icemaker, Self Cleaning Oven, Washer
Heat Source Central Electric
Exterior
Exterior Feature Balcony, Screened Lanai/Porch
Parking Features Common, Guest, Paved, Attached
Garage Spaces 2.0
Pool Community
Community Features Clubhouse, Park, Pool, Fitness Center, Fishing, Restaurant, Sidewalks, Street Lights, Tennis Court(s), Gated
Amenities Available Basketball Court, Barbecue, Beauty Salon, Bike And Jog Path, Billiard Room, Bocce Court, Business Center, Cabana, Clubhouse, Park, Pool, Community Room, Spa/Hot Tub, Concierge, Fitness Center, Fishing Pier, Full Service Spa, Internet Access, Library, Pickleball, Private Membership, Restaurant, Sidewalk, Streetlight, Tennis Court(s), Theater, Underground Utility, Volleyball
Waterfront Description Lake
View Y/N Yes
View Lake, Landscaped Area, Pond, Water, Water Feature
Roof Type Tile
Street Surface Paved
Porch Patio
Total Parking Spaces 2
Garage Yes
Private Pool No
Building
Lot Description Across From Waterfront
Building Description Concrete Block,Wood Frame,Stucco, DSL/Cable Available
Story 2
Water Assessment Paid, Central
Architectural Style Two Story, Low Rise (1-3)
Level or Stories 2
Structure Type Concrete Block,Wood Frame,Stucco
New Construction No
Others
Pets Allowed With Approval
Senior Community No
Tax ID 09-45-25-P3-00200.5505
Ownership Condo
Security Features Security System,Smoke Detector(s),Gated Community,Fire Sprinkler System
Read Less

Bought with RE/MAX Realty Group



