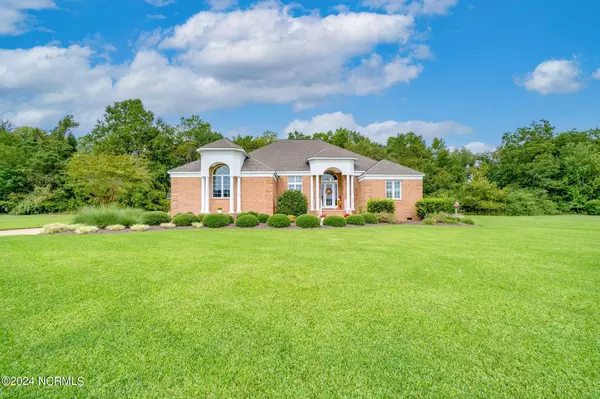For more information regarding the value of a property, please contact us for a free consultation.
368 Pasquotank BLVD Hertford, NC 27944
Want to know what your home might be worth? Contact us for a FREE valuation!

Our team is ready to help you sell your home for the highest possible price ASAP
Key Details
Sold Price $430,000
Property Type Single Family Home
Sub Type Single Family Residence
Listing Status Sold
Purchase Type For Sale
Square Footage 2,678 sqft
Price per Sqft $160
Subdivision Albemarle Plantation
MLS Listing ID 100437465
Sold Date 06/06/24
Style Wood Frame
Bedrooms 3
Full Baths 2
Half Baths 1
HOA Fees $2,691
HOA Y/N Yes
Originating Board North Carolina Regional MLS
Year Built 2001
Annual Tax Amount $2,200
Lot Size 0.600 Acres
Acres 0.6
Lot Dimensions 124x211x119x222
Property Description
New LG Kitchen Appliances installed. Single story home on a well maintained property with a beautiful back porch. Come in through the foyer and with high ceilings with an open dining room and sitting space. Kitchen features cherry cabinets and breakfast nook with sliding and screen door out to the porch. Great features vaulted ceilings with a propane fireplace and its on wet bar with mini fridge. Office off the great room with built in cabinets. Large master bedroom with plantation shutters over the windows, along with a his and hers closets, updated tile shower, and soaking tub. Permanent stairs leading up to attic space from 2.5 car garage with a climate controlled storage space and regular attic space. Home has a soft water filter, irrigation system, plug in for portable generator, and new central vac unit put in in 2022.
Location
State NC
County Perquimans
Community Albemarle Plantation
Zoning RA-25
Direction From Elizabeth City: 17 South to Hertford, Left on Harvey Point Road, Right on Burgess Road, Left on Holiday Island Road, Right into Albemarle Plantation, Right onto Pasquotank Blvd, Continue Right at Fork, House will be on the right.
Location Details Mainland
Rooms
Basement Crawl Space, None
Primary Bedroom Level Primary Living Area
Interior
Interior Features Foyer, Master Downstairs, 9Ft+ Ceilings, Ceiling Fan(s), Central Vacuum, Walk-in Shower, Walk-In Closet(s)
Heating Electric, Heat Pump
Cooling Central Air
Flooring Carpet, Tile, Wood
Fireplaces Type Gas Log
Fireplace Yes
Appliance Washer, Wall Oven, Refrigerator, Range, Dryer, Dishwasher, Cooktop - Gas
Laundry Inside
Exterior
Garage Golf Cart Parking, Garage Door Opener, Paved
Garage Spaces 2.5
Utilities Available Underground Utilities
Waterfront No
Waterfront Description Water Access Comm,Waterfront Comm
Roof Type Shingle
Porch Covered, Porch
Parking Type Golf Cart Parking, Garage Door Opener, Paved
Building
Lot Description Interior Lot
Story 1
Entry Level One
Sewer Septic On Site, Community Sewer
Water Municipal Water
New Construction No
Others
Tax ID 7866-35-7341
Acceptable Financing Cash, Conventional, FHA, VA Loan
Listing Terms Cash, Conventional, FHA, VA Loan
Special Listing Condition None
Read Less

GET MORE INFORMATION




