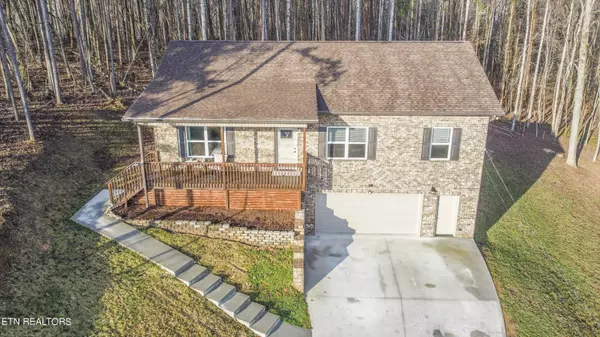For more information regarding the value of a property, please contact us for a free consultation.
329 Branch LN Clinton, TN 37716
Want to know what your home might be worth? Contact us for a FREE valuation!

Our team is ready to help you sell your home for the highest possible price ASAP
Key Details
Sold Price $375,000
Property Type Single Family Home
Sub Type Residential
Listing Status Sold
Purchase Type For Sale
Square Footage 1,536 sqft
Price per Sqft $244
Subdivision Walnut Hills Sub
MLS Listing ID 1256388
Sold Date 06/07/24
Style Traditional
Bedrooms 3
Full Baths 2
Half Baths 1
Originating Board East Tennessee REALTORS® MLS
Year Built 2022
Lot Size 0.510 Acres
Acres 0.51
Property Description
Introducing a charming basement ranch nestled on a private half-acre lot in a cul-de-sac. This home offers endless possibilities with its spacious one level layout and unfinished square footage downstairs, allowing you to customize to your heart's content. Not to mention, a garage designed with space and lifestyle at the forefront. This home is flooded with tasteful finishes including but not limited to, hardwood throughout, granite tops and a tile shower. Enjoy the tranquility of the serene surroundings while still being conveniently located. Don't miss out on the opportunity to make this your dream home!
Location
State TN
County Anderson County - 30
Area 0.51
Rooms
Other Rooms Basement Rec Room, LaundryUtility, Bedroom Main Level, Mstr Bedroom Main Level
Basement Partially Finished
Dining Room Eat-in Kitchen
Interior
Interior Features Island in Kitchen, Walk-In Closet(s), Eat-in Kitchen
Heating Central, Natural Gas, Electric
Cooling Central Cooling
Flooring Carpet, Hardwood, Vinyl
Fireplaces Number 1
Fireplaces Type Brick, Pre-Fab, Ventless, Gas Log
Appliance Dishwasher, Disposal, Microwave, Range, Smoke Detector
Heat Source Central, Natural Gas, Electric
Laundry true
Exterior
Exterior Feature Windows - Vinyl, Deck
Garage Garage Door Opener, Attached, Main Level, Off-Street Parking
Garage Spaces 3.0
Garage Description Attached, Garage Door Opener, Main Level, Off-Street Parking, Attached
Parking Type Garage Door Opener, Attached, Main Level, Off-Street Parking
Total Parking Spaces 3
Garage Yes
Building
Lot Description Cul-De-Sac, Private, Wooded
Faces From I75N to Exitt 122 turn left onto Charles Seviers Rd (Hwy 61N), go 3.7 miles toward Clinton, turn right onto Longmire Rd. Hwy25W turn left onto Leach Lane, turn right into subdivision and house is on the left.
Sewer Septic Tank
Water Public
Architectural Style Traditional
Structure Type Vinyl Siding,Brick,Frame
Others
Restrictions No
Tax ID 065I A 014.00
Energy Description Electric, Gas(Natural)
Read Less
GET MORE INFORMATION




