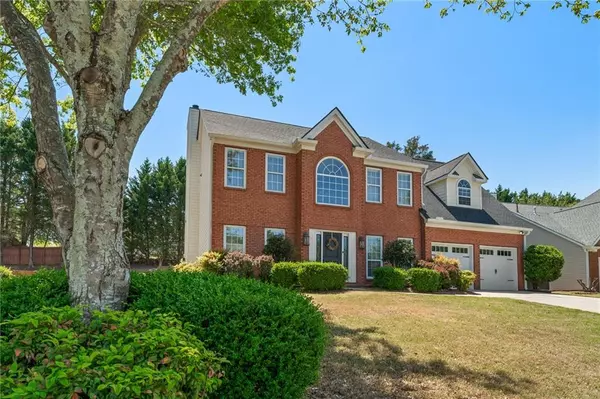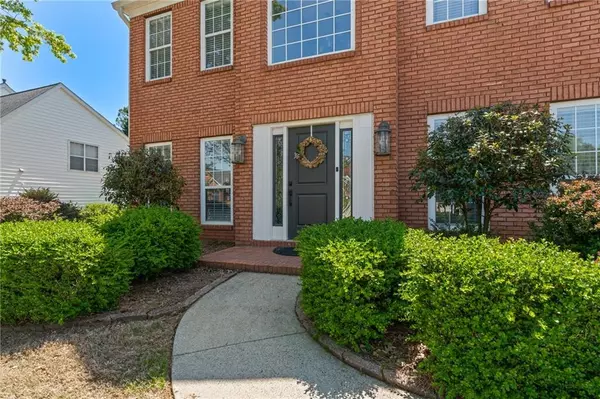For more information regarding the value of a property, please contact us for a free consultation.
1863 Anmore XING NW Kennesaw, GA 30152
Want to know what your home might be worth? Contact us for a FREE valuation!

Our team is ready to help you sell your home for the highest possible price ASAP
Key Details
Sold Price $492,000
Property Type Single Family Home
Sub Type Single Family Residence
Listing Status Sold
Purchase Type For Sale
Square Footage 3,471 sqft
Price per Sqft $141
Subdivision Westover
MLS Listing ID 7369628
Sold Date 06/07/24
Style Traditional
Bedrooms 4
Full Baths 3
Construction Status Resale
HOA Fees $670
HOA Y/N Yes
Originating Board First Multiple Listing Service
Year Built 1999
Annual Tax Amount $3,442
Tax Year 2023
Lot Size 0.308 Acres
Acres 0.3077
Property Description
Impeccably maintained and thoughtfully upgraded, this home stands as a testament to meticulous care and modern living. From the brand-new roof and gutters to the refreshed kitchen, bathroom vanities, garage doors, flooring, light fixtures, and most windows, every detail has been carefully attended to. Step inside to discover a main floor that seamlessly balances elegance and functionality. A formal living room or office welcomes you, alongside a versatile dining area and a spacious, inviting family room perfect for cozy evenings in. The kitchen, the heart of the home, has been completely revitalized with new cabinets, fixtures, countertops, and appliances, offering both style and practicality. The open floor plan enhances the sense of space and connection throughout. Convenience is key with a full bathroom conveniently located on the main level, complemented by a large walk-in pantry that could easily double as a mudroom for added organization. Venture upstairs to find four generously sized bedrooms and two full baths. The primary suite is a true retreat, featuring a charming fireplace, a cozy sitting area, dual closets, and an updated bathroom adorned with new cabinets and countertops. Outside, the backyard beckons with a relaxing patio, a convenient storage shed, and a separate fenced area tailored for your furry friends, ensuring both relaxation and functionality. Nestled in the sought-after Kennesaw Mountain High School district, this home offers not just a residence, but a lifestyle. With its versatile layout and practical amenities, it's primed to adapt to various lifestyles and preferences. Don't let this opportunity slip away – schedule a showing today and envision the possibility of calling this house your home.
Location
State GA
County Cobb
Lake Name None
Rooms
Bedroom Description Oversized Master,Sitting Room
Other Rooms Kennel/Dog Run
Basement None
Dining Room Separate Dining Room
Interior
Interior Features Disappearing Attic Stairs, Double Vanity, Entrance Foyer 2 Story, High Ceilings 9 ft Main, High Ceilings 9 ft Upper, High Speed Internet, His and Hers Closets, Tray Ceiling(s), Walk-In Closet(s)
Heating Central, Forced Air, Natural Gas, Zoned
Cooling Ceiling Fan(s), Central Air, Electric, Zoned
Flooring Carpet, Ceramic Tile, Vinyl
Fireplaces Number 2
Fireplaces Type Family Room, Gas Log, Gas Starter, Master Bedroom
Window Features Insulated Windows
Appliance Dishwasher, Disposal, Dryer, Gas Range, Gas Water Heater, Microwave, Range Hood, Refrigerator, Self Cleaning Oven, Washer
Laundry Laundry Room, Upper Level
Exterior
Exterior Feature Rain Gutters
Parking Features Attached, Garage, Garage Door Opener, Garage Faces Front, Kitchen Level
Garage Spaces 2.0
Fence None
Pool None
Community Features Clubhouse, Homeowners Assoc, Near Schools, Park, Pool, Sidewalks, Street Lights, Tennis Court(s)
Utilities Available Cable Available, Electricity Available, Natural Gas Available, Phone Available, Underground Utilities, Water Available
Waterfront Description None
View Rural
Roof Type Composition
Street Surface Asphalt
Accessibility None
Handicap Access None
Porch Patio
Private Pool false
Building
Lot Description Back Yard, Front Yard, Level
Story Two
Foundation Slab
Sewer Public Sewer
Water Public
Architectural Style Traditional
Level or Stories Two
Structure Type Brick Front,Cement Siding,Vinyl Siding
New Construction No
Construction Status Resale
Schools
Elementary Schools Hayes
Middle Schools Pine Mountain
High Schools Kennesaw Mountain
Others
HOA Fee Include Maintenance Grounds,Swim,Tennis
Senior Community no
Restrictions false
Tax ID 20020303480
Special Listing Condition None
Read Less

Bought with Atlanta Communities



