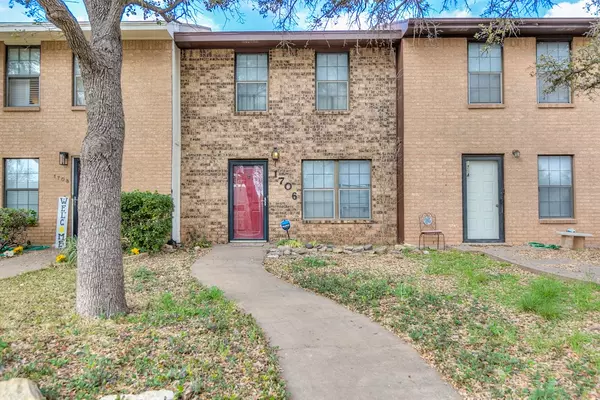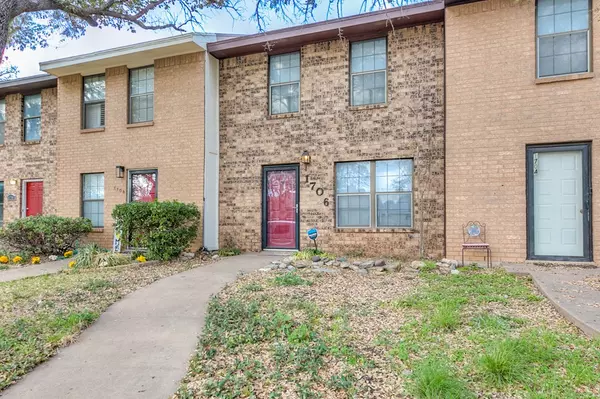For more information regarding the value of a property, please contact us for a free consultation.
1706 Utah Ave San Angelo, TX 76904
Want to know what your home might be worth? Contact us for a FREE valuation!

Our team is ready to help you sell your home for the highest possible price ASAP
Key Details
Property Type Single Family Home
Sub Type Single Family
Listing Status Sold
Purchase Type For Sale
Square Footage 1,160 sqft
Price per Sqft $120
Subdivision Capitol Heights
MLS Listing ID 120278
Sold Date 06/10/24
Bedrooms 2
Full Baths 1
Half Baths 1
Year Built 1982
Building Age 21-35 Years
Lot Dimensions 18x18
Property Description
Nestled in the serene Capital Heights, a hidden gem neighborhood in San Angelo, TX, this townhome presents a unique opportunity for discerning buyers. Constructed in 1982, this residence showcases a classic brick and frame exterior, offering a blend of durability and charm. Residents will appreciate the convenience of a 2-car carport, ensuring ample parking and storage space. The townhome is enhanced with double pane windows that promise energy efficiency and a small covered back patio, perfect for intimate gatherings or a quiet outdoor retreat. The current owner can't relocate until the end of May/beginning of June so they ideally need a temporary lease, or alternatively, a longer contract time to suit this timeline. This property represents a blend of comfort, convenience, and flexibility, ideal for those looking to become part of the Capital Heights community. Reach out today for more information or to schedule your showing!
Location
State TX
County Tom Green
Area B
Interior
Interior Features Ceiling Fan(s), Dishwasher, Electric Oven/Range, Master Bedroom Upstairs, Vent Fan
Heating Central, Electric
Cooling Central, Electric
Flooring Tile, Partial Carpet, Laminate
Fireplaces Type None
Laundry Dryer Connection, Room, Washer Connection
Exterior
Exterior Feature Brick, Frame
Garage 2 Car, Carport
Roof Type Composition
Building
Lot Description Fence-Privacy, Interior Lot, Landscaped
Story Two
Foundation Slab
Sewer Public Sewer
Water Public
Schools
Elementary Schools Crockett
Middle Schools Glenn
High Schools Central
Others
Ownership McLeod
Acceptable Financing Cash, Conventional
Listing Terms Cash, Conventional
Read Less
Bought with Coldwell Banker Legacy
GET MORE INFORMATION




