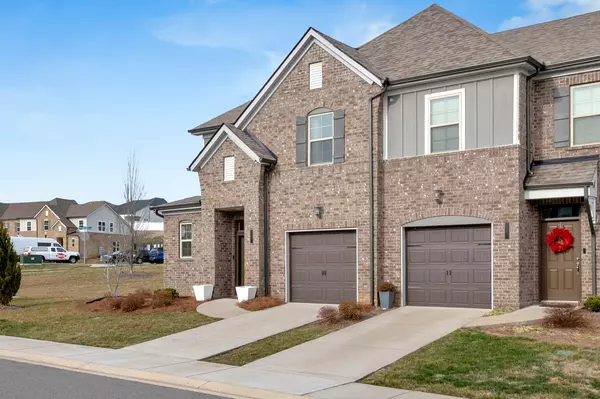For more information regarding the value of a property, please contact us for a free consultation.
101 Bluestem Ct Lebanon, TN 37090
Want to know what your home might be worth? Contact us for a FREE valuation!

Our team is ready to help you sell your home for the highest possible price ASAP
Key Details
Sold Price $389,900
Property Type Single Family Home
Sub Type Zero Lot Line
Listing Status Sold
Purchase Type For Sale
Square Footage 1,810 sqft
Price per Sqft $215
Subdivision Holland Ridge Ph 1
MLS Listing ID 2611032
Sold Date 06/11/24
Bedrooms 3
Full Baths 2
Half Baths 1
HOA Fees $182/mo
HOA Y/N Yes
Year Built 2019
Annual Tax Amount $1,740
Property Description
Welcome Home to 101 Bluestem Ct! This immaculately maintained home is packed full of upgrades and designer finishes. Engineered hardwoods greet you in the foyer and continue through the kitchen and main living areas, stairs, with tile and upgraded designer carpeting in bedrooms. Downstairs features real wood cabinetry in the kitchen, quartz countertops, and whirlpool stainless appliances that remain! The Primary Bedroom and in-suite bath are also downstairs with additional storage closet / walk-in pantry, laundry room with connections, half bath and one car garage. Upstairs you will find a large media / bonus space, two large bedrooms, large walk-in closet, upgraded tile bath, and a separate storage room with built-in shelving. Additional storage is also available in the floored attic space. This unit is in the perfect location to walk to the pool and offers an additional side yard space. Plan your tour to see this stunning property before it’s gone!
Location
State TN
County Wilson County
Rooms
Main Level Bedrooms 1
Interior
Interior Features Ceiling Fan(s), Entry Foyer, Extra Closets, Pantry, Smart Thermostat, Storage, Walk-In Closet(s), Primary Bedroom Main Floor, High Speed Internet
Heating Central, Electric
Cooling Central Air, Electric
Flooring Carpet, Finished Wood, Tile, Vinyl
Fireplace N
Appliance Dishwasher, Disposal, Microwave, Refrigerator
Exterior
Exterior Feature Garage Door Opener, Smart Camera(s)/Recording, Smart Lock(s)
Garage Spaces 1.0
Utilities Available Electricity Available, Water Available, Cable Connected
Waterfront false
View Y/N false
Roof Type Shingle
Parking Type Attached
Private Pool false
Building
Story 2
Sewer Public Sewer
Water Public
Structure Type Hardboard Siding,Brick
New Construction false
Schools
Elementary Schools Stoner Creek Elementary
Middle Schools West Wilson Middle School
High Schools Mt. Juliet High School
Others
HOA Fee Include Exterior Maintenance,Maintenance Grounds,Insurance,Recreation Facilities
Senior Community false
Read Less

© 2024 Listings courtesy of RealTrac as distributed by MLS GRID. All Rights Reserved.
GET MORE INFORMATION




