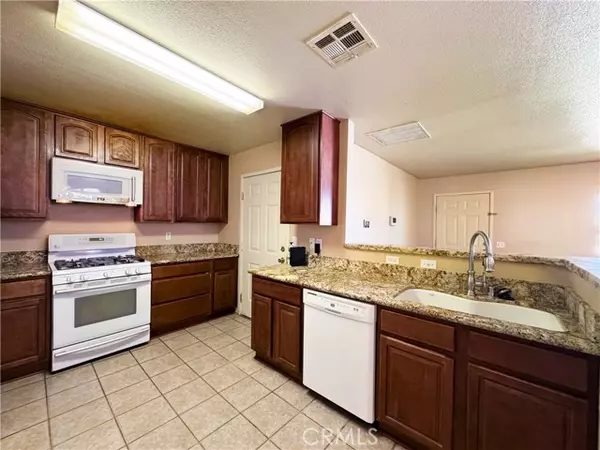For more information regarding the value of a property, please contact us for a free consultation.
584 E Chaparral Drive Blythe, CA 92225
Want to know what your home might be worth? Contact us for a FREE valuation!

Our team is ready to help you sell your home for the highest possible price ASAP
Key Details
Sold Price $280,000
Property Type Single Family Home
Sub Type Detached
Listing Status Sold
Purchase Type For Sale
Square Footage 1,300 sqft
Price per Sqft $215
MLS Listing ID SW24076371
Sold Date 06/11/24
Style Detached
Bedrooms 4
Full Baths 2
HOA Y/N No
Year Built 2005
Lot Size 6,098 Sqft
Acres 0.14
Property Description
Welcome to your new home! This charming 4-bedroom, 2-bathroom gem spans 1300 square feet of meticulously maintained living space. Each of the four cozy bedrooms offers a peaceful retreat for restful nights, while the two bathrooms feature contemporary fixtures and ample storage for your convenience. Step outside to your beautifully landscaped backyard, a serene oasis perfect for outdoor enjoyment and entertaining. The outdoor sunroom provides a versatile space to bask in the sunshine or host alfresco gatherings year-round. Don't miss this unparalleled opportunity to embrace the coveted lifestyle of comfort and convenience. Make this dream home yours today!
Welcome to your new home! This charming 4-bedroom, 2-bathroom gem spans 1300 square feet of meticulously maintained living space. Each of the four cozy bedrooms offers a peaceful retreat for restful nights, while the two bathrooms feature contemporary fixtures and ample storage for your convenience. Step outside to your beautifully landscaped backyard, a serene oasis perfect for outdoor enjoyment and entertaining. The outdoor sunroom provides a versatile space to bask in the sunshine or host alfresco gatherings year-round. Don't miss this unparalleled opportunity to embrace the coveted lifestyle of comfort and convenience. Make this dream home yours today!
Location
State CA
County Riverside
Area Riv Cty-Blythe (92225)
Interior
Interior Features Granite Counters
Cooling Central Forced Air
Flooring Carpet, Linoleum/Vinyl, Tile
Equipment Dishwasher, Dryer, Microwave, Refrigerator, Washer, Gas Oven
Appliance Dishwasher, Dryer, Microwave, Refrigerator, Washer, Gas Oven
Laundry Garage
Exterior
Garage Garage
Garage Spaces 1.0
Fence Wood
Utilities Available Cable Available, Electricity Connected, Natural Gas Connected, Sewer Connected, Water Connected
View Neighborhood
Roof Type Tile/Clay
Total Parking Spaces 1
Building
Lot Description Sidewalks
Story 1
Lot Size Range 4000-7499 SF
Sewer Public Sewer
Water Public
Level or Stories 1 Story
Others
Monthly Total Fees $1
Acceptable Financing Cash, Conventional, Exchange, VA
Listing Terms Cash, Conventional, Exchange, VA
Special Listing Condition Standard
Read Less

Bought with NON LISTED AGENT • NON LISTED OFFICE
GET MORE INFORMATION




