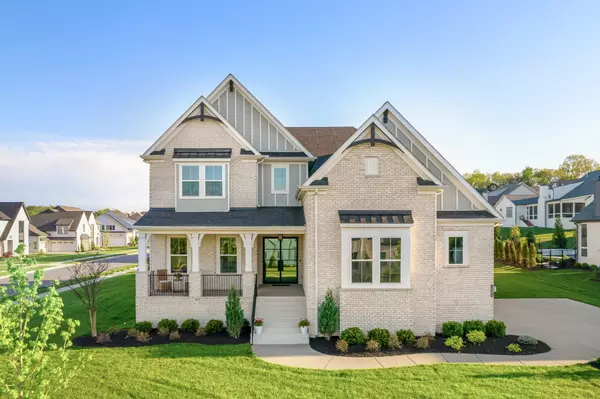For more information regarding the value of a property, please contact us for a free consultation.
1863 Traditions Cir Brentwood, TN 37027
Want to know what your home might be worth? Contact us for a FREE valuation!

Our team is ready to help you sell your home for the highest possible price ASAP
Key Details
Sold Price $2,300,000
Property Type Single Family Home
Sub Type Single Family Residence
Listing Status Sold
Purchase Type For Sale
Square Footage 4,635 sqft
Price per Sqft $496
Subdivision Traditions Sec3
MLS Listing ID 2644055
Sold Date 06/11/24
Bedrooms 5
Full Baths 6
Half Baths 2
HOA Fees $85/qua
HOA Y/N Yes
Year Built 2020
Annual Tax Amount $7,007
Lot Size 0.540 Acres
Acres 0.54
Lot Dimensions 115.8 X 192
Property Description
Immaculate residence nestled within the prestigious Traditions community. Just in time for summer! Enjoy this resort-style heated gunite pool with cascading fire bowl waterfalls, XL jacuzzi, sun shelf, outdoor shower and private bath. The expansive outdoor living area features low maintenance turf and travertine tile. Custom outdoor kitchen (Alfresco pizza oven, grill, gas burner, Ice-maker, 4 flush mount heaters, Island, Integrated speakers, and floor to ceiling FP). Interior custom finishes include: Wide-plank hdwd and tile floors through out. Kitchen: illuminated Ceiling high cabinets with under cabinet lighting. Dbl SS ovens with 36' gas range. Additional soft close cabinets and counter space. Each bedroom boasts a walk-in closet and en-suite bathroom. Additional amenities include: dedicated office on main. Laundry room with sink and refrigerator on main. Media room and hobby/sewing room upstairs. True four-car garage.
Location
State TN
County Williamson County
Rooms
Main Level Bedrooms 2
Interior
Interior Features Ceiling Fan(s), Entry Foyer, Extra Closets, High Ceilings, Pantry, Smart Camera(s)/Recording, Smart Thermostat, Walk-In Closet(s), Wet Bar, Primary Bedroom Main Floor
Heating Central, Natural Gas
Cooling Central Air, Electric
Flooring Finished Wood, Tile
Fireplaces Number 2
Fireplace Y
Appliance Dishwasher, Disposal, Grill, Ice Maker, Microwave, Refrigerator
Exterior
Exterior Feature Garage Door Opener, Gas Grill, Smart Camera(s)/Recording, Smart Irrigation, Smart Lock(s)
Garage Spaces 4.0
Pool In Ground
Utilities Available Electricity Available, Water Available
Waterfront false
View Y/N false
Roof Type Shingle
Parking Type Attached - Side, Driveway
Private Pool true
Building
Lot Description Corner Lot, Level
Story 2
Sewer Public Sewer
Water Public
Structure Type Brick
New Construction false
Schools
Elementary Schools Kenrose Elementary
Middle Schools Woodland Middle School
High Schools Ravenwood High School
Others
HOA Fee Include Maintenance Grounds,Recreation Facilities
Senior Community false
Read Less

© 2024 Listings courtesy of RealTrac as distributed by MLS GRID. All Rights Reserved.
GET MORE INFORMATION




