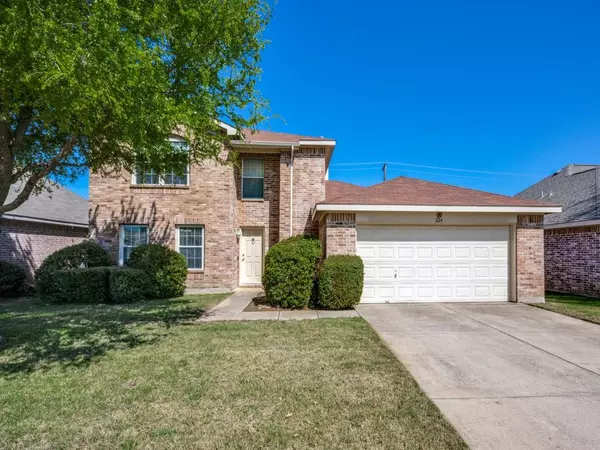For more information regarding the value of a property, please contact us for a free consultation.
224 Windmill Drive Justin, TX 76247
Want to know what your home might be worth? Contact us for a FREE valuation!

Our team is ready to help you sell your home for the highest possible price ASAP
Key Details
Property Type Single Family Home
Sub Type Single Family Residence
Listing Status Sold
Purchase Type For Sale
Square Footage 2,349 sqft
Price per Sqft $148
Subdivision Buddy Hardeman Add Ph I
MLS Listing ID 20526235
Sold Date 06/11/24
Style Traditional
Bedrooms 3
Full Baths 2
Half Baths 1
HOA Fees $18/ann
HOA Y/N Mandatory
Year Built 2004
Lot Size 6,316 Sqft
Acres 0.145
Property Description
As you step inside, you're greeted by flagstone stamped concrete flooring in the entry and kitchen, setting an elegant tone from the moment you arrive. The kitchen, complete with a convenient breakfast bar with electricity, seamlessly flows into the inviting family room, perfect for gatherings and entertaining.The primary bedroom, located on the main level, offers a tranquil retreat with its en-suite bathroom featuring a garden tub, separate shower, and a generous walk-in closet. Upstairs, a dedicated home theater room awaits. Sprawling backyard, complete with a privacy fence and backs to a greenbelt The fully automatic sprinkler system ensures effortless lawn maintenance, while ample storage space throughout the home caters to your organizational needs.Additional highlights include engineered hardwood floors in the formal dining room, living area, and hallways down. HVAC-replaced 3-2022. Roof replaced 4-2017, Windows replaced with high efficiency rear windows downstairs.
Location
State TX
County Denton
Direction Use GPS
Rooms
Dining Room 1
Interior
Interior Features Built-in Wine Cooler, Pantry, Wainscoting, Walk-In Closet(s)
Heating Central, Electric
Cooling Central Air, Electric
Flooring Carpet, Concrete, Stamped, Wood
Fireplaces Number 1
Fireplaces Type Wood Burning
Equipment Home Theater
Appliance Dishwasher, Disposal, Electric Cooktop, Electric Oven, Electric Range, Electric Water Heater, Microwave
Heat Source Central, Electric
Laundry Electric Dryer Hookup, Washer Hookup
Exterior
Exterior Feature Rain Gutters
Garage Spaces 2.0
Carport Spaces 2
Fence Wood
Utilities Available All Weather Road, City Sewer, City Water
Roof Type Composition
Total Parking Spaces 2
Garage Yes
Building
Lot Description Interior Lot
Story Two
Foundation Slab
Level or Stories Two
Structure Type Brick
Schools
Elementary Schools Justin
Middle Schools Pike
High Schools Northwest
School District Northwest Isd
Others
Ownership Scott Clark
Acceptable Financing Cash, Conventional, FHA, USDA Loan, VA Loan
Listing Terms Cash, Conventional, FHA, USDA Loan, VA Loan
Financing FHA 203(b)
Read Less

©2024 North Texas Real Estate Information Systems.
Bought with Mariano Lopez • Decorative Real Estate
GET MORE INFORMATION




