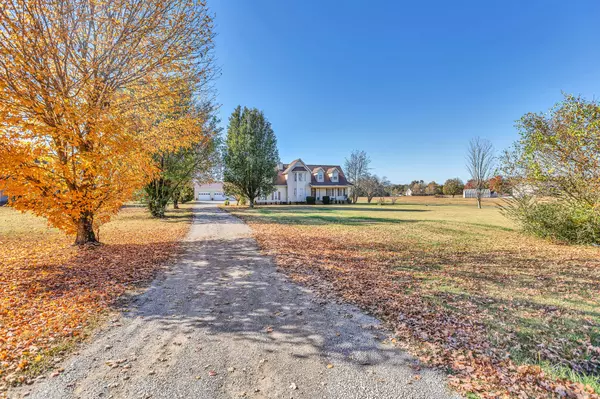For more information regarding the value of a property, please contact us for a free consultation.
4412 Smiley Rd Chapel Hill, TN 37034
Want to know what your home might be worth? Contact us for a FREE valuation!

Our team is ready to help you sell your home for the highest possible price ASAP
Key Details
Sold Price $650,000
Property Type Single Family Home
Sub Type Single Family Residence
Listing Status Sold
Purchase Type For Sale
Square Footage 3,031 sqft
Price per Sqft $214
Subdivision Smiley Rd Sub
MLS Listing ID 2587390
Sold Date 06/13/24
Bedrooms 3
Full Baths 2
Half Baths 1
HOA Y/N No
Year Built 1993
Annual Tax Amount $1,468
Lot Size 6.910 Acres
Acres 6.91
Property Description
24 Hour Kick OUT Bring Offers!*New HVAC & new bathroom vanities installed in Feb *This charming home offers rural tranquility situated on almost 7 acres! Only 15 minutes from the interstate.The house sits on 1.93 acres w/ the adjacent 5 acre parcel included, a great spot for horses, cows, goats & it even has a run in shelter. The spacious 3-car garage shop awaits all types of enthusiasts.What a great home for entertaining!Come enjoy the outdoor deck w/ a built-in bar & for gatherings. The kitchen, featuring a custom island and chef's fridge, is a culinary dream. Well executed sunken living room accented w/ a beautiful electric fireplace. Cozy up in the dining room with a cup of coffee & a wood fire on these cold spring nights! The main floor has a primary bedroom w/ an attached bath, while upstairs offers three bedrooms, a shared bath, and a versatile bonus room. Outbuilding included. Home warranty included. This 4BR/ 2.5 home is your canvas for the perfect country retreat.
Location
State TN
County Marshall County
Rooms
Main Level Bedrooms 1
Interior
Interior Features Primary Bedroom Main Floor
Heating Central, Electric
Cooling Central Air, Electric
Flooring Finished Wood, Laminate, Tile
Fireplaces Number 2
Fireplace Y
Appliance Dishwasher, Microwave, Refrigerator
Exterior
Garage Spaces 2.0
Utilities Available Electricity Available, Water Available
Waterfront false
View Y/N false
Roof Type Asphalt
Parking Type Attached
Private Pool false
Building
Story 2
Sewer Septic Tank
Water Private
Structure Type Vinyl Siding
New Construction false
Schools
Elementary Schools Chapel Hill (K-3)/Delk Henson (4-6)
Middle Schools Forrest School
High Schools Forrest School
Others
Senior Community false
Read Less

© 2024 Listings courtesy of RealTrac as distributed by MLS GRID. All Rights Reserved.
GET MORE INFORMATION




