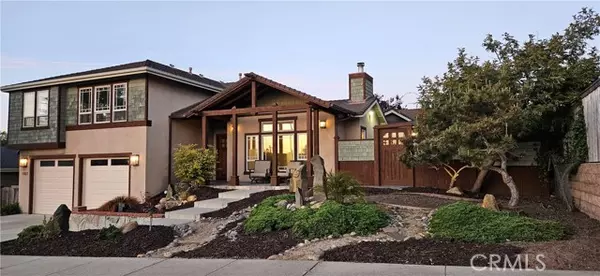For more information regarding the value of a property, please contact us for a free consultation.
1167 Bodega CT Grover Beach, CA 93433
Want to know what your home might be worth? Contact us for a FREE valuation!

Our team is ready to help you sell your home for the highest possible price ASAP
Key Details
Sold Price $985,000
Property Type Single Family Home
Sub Type Single Family Home
Listing Status Sold
Purchase Type For Sale
Square Footage 2,284 sqft
Price per Sqft $431
MLS Listing ID CRSC24088272
Sold Date 06/12/24
Style Craftsman
Bedrooms 4
Full Baths 2
Half Baths 1
Originating Board California Regional MLS
Year Built 2004
Lot Size 6,021 Sqft
Property Description
This exquisitely designed one-of-a-kind Grover Beach family home is located on a dead-end street offering privacy. Expensively built top to bottom with the highest degree of attention to every detail, this 4-bedroom, 2-bathroom, 2,284 square foot luxury home is featuring open living space with an amazing stone fireplace, the chief's gourmet kitchen with custom quality cabinets, top of the line stainless steel appliances, Calcutta Sunset quartz countertop and farm sink. Indoor laundry room with tile counter, cabinets and utility sink. The executive primary bedroom with amenities and flex space, walk-in closet with organizer. The luxury ensuite bathroom with jacuzzi tub, huge walk-in shower, dual quality sink, other two bedrooms each with mirror closets and organizers. The one-bedroom downstairs has access to the side and back yard and can be used as an office. The cozy fenced backyard can be designed to your satisfaction to be a true oasis and to enjoy the mature citrus and avocado trees. This craftsman style home has incredible curb appeal with professional low maintenance landscaping and front patio porch. The property has a three car tandem finished garage with sound proof doors, built- in shelves and worktable. Located within short distance to the beach, golf course, Downtown
Location
State CA
County San Luis Obispo
Area Grvc - Grover Beach
Zoning R1
Rooms
Dining Room Breakfast Bar
Kitchen Dishwasher, Garbage Disposal, Other, Oven - Self Cleaning
Interior
Heating Forced Air, Fireplace
Cooling None
Fireplaces Type Family Room
Laundry Other
Exterior
Garage Garage
Garage Spaces 3.0
Pool None
View None
Building
Lot Description Grade - Level
Water District - Public
Architectural Style Craftsman
Others
Tax ID 060561088
Read Less

© 2024 MLSListings Inc. All rights reserved.
Bought with Mary Moloney • BHGRE HAVEN PROPERTIES
GET MORE INFORMATION




