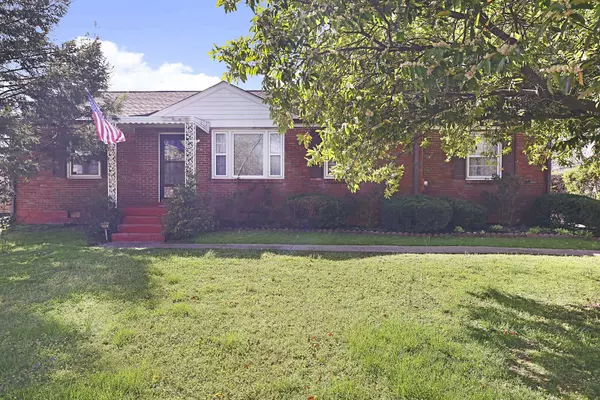For more information regarding the value of a property, please contact us for a free consultation.
4939 Hopedale Dr Nashville, TN 37211
Want to know what your home might be worth? Contact us for a FREE valuation!

Our team is ready to help you sell your home for the highest possible price ASAP
Key Details
Sold Price $371,500
Property Type Single Family Home
Sub Type Single Family Residence
Listing Status Sold
Purchase Type For Sale
Square Footage 1,988 sqft
Price per Sqft $186
Subdivision Beverly Heights
MLS Listing ID 2635828
Sold Date 06/13/24
Bedrooms 3
Full Baths 2
HOA Y/N No
Year Built 1956
Annual Tax Amount $2,130
Lot Size 0.570 Acres
Acres 0.57
Lot Dimensions 80 X 300
Property Description
Roof 4 years old. Welcome to this charming ranch-style home boasting a spacious, level backyard perfect for outdoor activities and relaxation. Situated on a generous lot, the property features a patio, ideal for enjoying alfresco dining or simply soaking up the sunshine. Step inside to discover the timeless allure of original hardwood floors, adding character and warmth to the living space. The layout includes a welcoming rec room, offering ample space for entertainment and gatherings with friends and family. Whether you're hosting a barbecue or a cozy movie night, this home provides the perfect backdrop for creating lasting memories. With its desirable features and potential for investment, this property presents an excellent opportunity for buyers seeking both comfort and value. Don't miss out on making this house your next home or investment venture.
Location
State TN
County Davidson County
Rooms
Main Level Bedrooms 3
Interior
Interior Features Ceiling Fan(s)
Heating Central, Electric
Cooling Central Air, Electric
Flooring Carpet, Finished Wood, Tile
Fireplace N
Appliance Dishwasher, Disposal, Microwave
Exterior
Exterior Feature Storage
Utilities Available Electricity Available, Water Available
Waterfront false
View Y/N false
Roof Type Shingle
Parking Type Attached, Concrete, Driveway
Private Pool false
Building
Story 1
Sewer Public Sewer
Water Public
Structure Type Brick
New Construction false
Schools
Elementary Schools Haywood Elementary
Middle Schools Mcmurray Middle
High Schools John Overton Comp High School
Others
Senior Community false
Read Less

© 2024 Listings courtesy of RealTrac as distributed by MLS GRID. All Rights Reserved.
GET MORE INFORMATION




