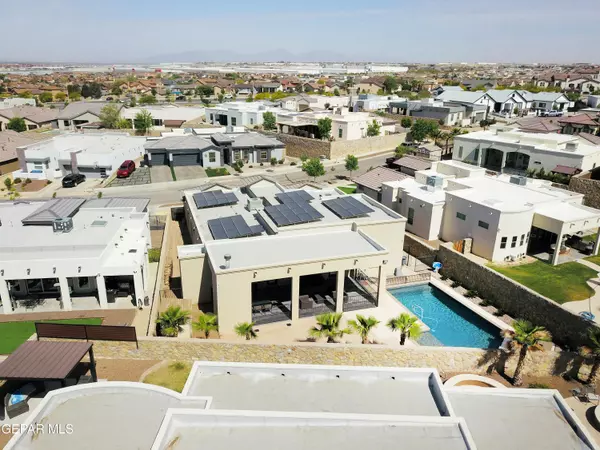For more information regarding the value of a property, please contact us for a free consultation.
12296 Clifton Hill Rd RD El Paso, TX 79928
Want to know what your home might be worth? Contact us for a FREE valuation!
Our team is ready to help you sell your home for the highest possible price ASAP
Key Details
Property Type Single Family Home
Sub Type Single Family Residence
Listing Status Sold
Purchase Type For Sale
Square Footage 3,451 sqft
Price per Sqft $224
Subdivision The View At Mission Ridge
MLS Listing ID 901327
Sold Date 06/13/24
Style 1 Story
Bedrooms 4
Full Baths 2
Half Baths 1
Three Quarter Bath 1
HOA Fees $15
HOA Y/N Yes
Originating Board Greater El Paso Association of REALTORS®
Year Built 2020
Annual Tax Amount $13,236
Lot Size 10,399 Sqft
Acres 0.24
Property Description
Welcome home! Don't miss this opportunity to check this beautiful 3400+ SF Sanderson fully custom built home.
Nestled in the established and highly-sought after neighborhood, The View. Located right off Eastlake Blvd, this location is minutes away from a vast array of commercial retail, Home Depot and even the brand new Cinemark fully equipped with a bowling alley! This home leaves nothing out as it comes with tile throughout, a sauna, paid off solar panels, a fully automated back up generator, heated pool, hot tub, and an extended patio with it's own private restroom for outdoor parties and get-togethers! It also has a well equipped grill station with stone and rock features to add to the amenities.
This home is more than a house, it's a welcoming atmosphere ready for it's new owner!
Location
State TX
County El Paso
Community The View At Mission Ridge
Zoning R4
Rooms
Other Rooms Garage(s), Outdoor Kitchen, Pool House
Interior
Interior Features Alarm System, Bar, Breakfast Area, Ceiling Fan(s), Dining Room, High Speed Internet, Intercom, MB Double Sink, MB Shower/Tub, Pantry, Smoke Alarm(s), Study Office, Utility Room, Walk-In Closet(s)
Heating Passive Solar, Solar, 2+ Units, Central
Cooling Refrigerated, 2+ Units, Central Air, Mini-Split System
Flooring Tile
Fireplaces Number 1
Fireplace Yes
Window Features Shutters
Exterior
Exterior Feature Wall Privacy, Walled Backyard, Gas Grill, Hot Tub, Fireplace Outside
Fence Fenced, Back Yard
Pool Heated, In Ground, Salt Water
Amenities Available Other
Roof Type Flat,Tile
Porch Covered, Open
Private Pool Yes
Building
Lot Description Planned Community
Builder Name Sanderson Custom Homes
Sewer City
Water City
Architectural Style 1 Story
Structure Type Concrete,Stucco,Adobe,Energy Star Certified
Schools
Elementary Schools Mission Ridge
Middle Schools Eastlake Middle School
High Schools Eastlake
Others
HOA Name Associa Canyon Gate
HOA Fee Include See Remarks
Tax ID T22200000400500
Acceptable Financing FHA 203(k), Cash, Conventional, FHA, TX Veteran, VA Loan
Listing Terms FHA 203(k), Cash, Conventional, FHA, TX Veteran, VA Loan
Special Listing Condition None
Read Less
GET MORE INFORMATION




