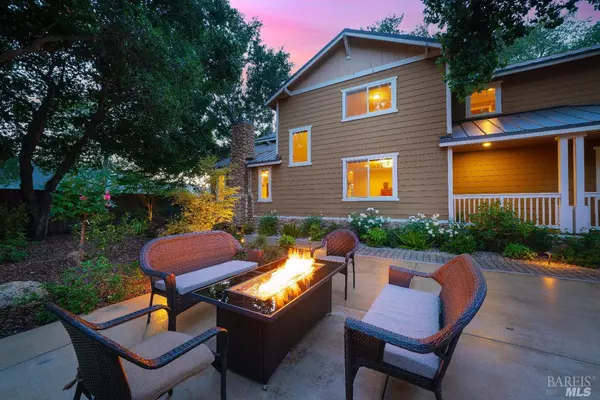Bought with Joshua K Dempsey • Vanguard Properties
For more information regarding the value of a property, please contact us for a free consultation.
1413 Magnolia AVE St. Helena, CA 94574
Want to know what your home might be worth? Contact us for a FREE valuation!

Our team is ready to help you sell your home for the highest possible price ASAP
Key Details
Sold Price $1,525,000
Property Type Single Family Home
Sub Type Single Family Residence
Listing Status Sold
Purchase Type For Sale
Square Footage 2,660 sqft
Price per Sqft $573
MLS Listing ID 324027026
Sold Date 06/10/24
Bedrooms 4
Full Baths 3
Half Baths 1
HOA Fees $75/mo
HOA Y/N No
Year Built 2015
Lot Size 6,912 Sqft
Property Description
Beautiful and spacious home built in 2015. Surrounded by majestic oaks and expansive outdoor living space with dining pergola. Many upgrades including granite countertops, stainless appliances, hardwood floors, gas fireplace, high ceilings, crown molding and two walk-in closets in the primary suite. First floor en-suite bedroom can serve as second primary suite. In addition to 4 spacious bedrooms, there is also a generous bonus room with views of vineyards and the western mountains. Very private and quiet cul-de-sac location and convenient to the shops, restaurants and tasting rooms of St. Helena.
Location
State CA
County Napa
Community No
Area St. Helena
Rooms
Kitchen Granite Counter, Island
Interior
Heating Central
Cooling Ceiling Fan(s), Central
Flooring Carpet, Tile, Wood
Fireplaces Number 1
Fireplaces Type Gas Log
Laundry Dryer Included, Washer Included
Exterior
Garage Attached, Garage Door Opener, Garage Facing Front, Guest Parking Available
Garage Spaces 3.0
Fence Back Yard
Utilities Available Cable Available, Electric, Internet Available, Natural Gas Connected, Public
Roof Type Metal
Building
Story 2
Sewer Public Sewer
Water Public, Shared Well
Architectural Style Craftsman
Level or Stories 2
Schools
School District St. Helena Unified, St. Helena Unified, St. Helena Unified
Others
Senior Community No
Special Listing Condition None
Read Less

Copyright 2024 , Bay Area Real Estate Information Services, Inc. All Right Reserved.
GET MORE INFORMATION


