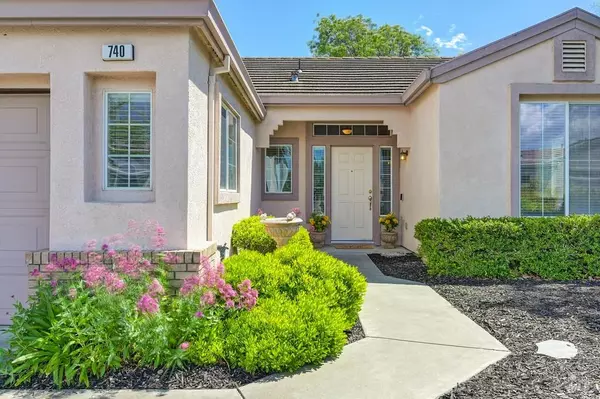For more information regarding the value of a property, please contact us for a free consultation.
740 Pinehurst DR Rio Vista, CA 94571
Want to know what your home might be worth? Contact us for a FREE valuation!

Our team is ready to help you sell your home for the highest possible price ASAP
Key Details
Sold Price $395,000
Property Type Single Family Home
Sub Type Single Family Residence
Listing Status Sold
Purchase Type For Sale
Square Footage 1,364 sqft
Price per Sqft $289
Subdivision Marks Ranch/Trilogy At Rio Vista
MLS Listing ID 324029903
Sold Date 06/16/24
Bedrooms 2
Full Baths 2
HOA Fees $280/mo
HOA Y/N Yes
Originating Board MLS Metrolist
Year Built 1999
Lot Size 5,053 Sqft
Acres 0.116
Property Description
Amazing Opportunity to own in Trilogy at Rio Vista an Active Adult 55+ Community with a Guarded Gate entrance. Two wonderful clubs within the community, Delta & Vista Clubs, give you so many opportunities to socialize and be active, it's a resort lifestyle! Amenities Available: golf course, swimming pools(indoor & outdoor),plus an Indoor walking track. Clubhouse activities; cards & games, health & wellness center, hobbies, arts & crafts, music, dance & drama, nature, travel & social gatherings. So much to offer! Secure a home with an amazing community under $400K. This is a place to call HOME. Popular Clipper floor plan with 2 bedrooms, 2 full bathrooms and a 2 car garage. Easy care yard and a lifestyle you deserve! Hurry to view it today as it will not last long.
Location
State CA
County Solano
Area Rio Vista
Direction I-5 to 160 to HWY12 or take I-5 to HWY 12 to entrance of Trilogy at Rio Vista Summerset Rd. Guarded Gate must have authorization to enter. Turn right then left on Pinehurst Dr. From Fairfield, take HWY 12 to entrance of Trilogy at Rio Vista.
Rooms
Family Room Great Room
Master Bathroom Window, Tile, Shower Stall(s), Double Sinks
Master Bedroom Walk-In Closet, Outside Access, Ground Floor
Living Room Great Room
Dining Room Space in Kitchen, Dining/Living Combo
Kitchen Tile Counter, Pantry Cabinet, Island, Breakfast Area
Interior
Interior Features Formal Entry
Heating Central
Cooling Central, Ceiling Fan(s)
Flooring Other
Fireplaces Number 1
Fireplaces Type Living Room
Appliance Microwave, Free Standing Refrigerator, Free Standing Gas Range, Disposal, Dishwasher
Laundry Washer Included, Inside Room, Dryer Included
Exterior
Garage Side-by-Side, Restrictions, Garage Facing Front, Attached
Garage Spaces 2.0
Pool See Remarks, Indoors, Common Facility
Utilities Available Public
Amenities Available See Remarks, Tennis Courts, Recreation Facilities, Rec Room w/Fireplace, Pool, Gym, Golf Course, Game Court Exterior, Exercise Room, Clubhouse
Roof Type Tile
Topography Level
Porch Uncovered Patio
Total Parking Spaces 2
Private Pool Yes
Building
Lot Description Low Maintenance, Gated Community
Story 1
Foundation Slab
Sewer Public Sewer
Water Public
Architectural Style Traditional, Cottage
Level or Stories One
Others
HOA Fee Include Security, Pool
Senior Community Yes
Restrictions Parking,Exterior Alterations,Age Restrictions
Tax ID 0176-141-130
Special Listing Condition Offer As Is
Pets Description Yes
Read Less

Bought with WR Properties
GET MORE INFORMATION



