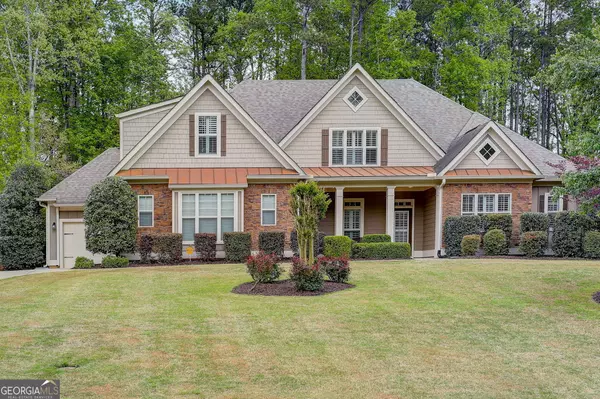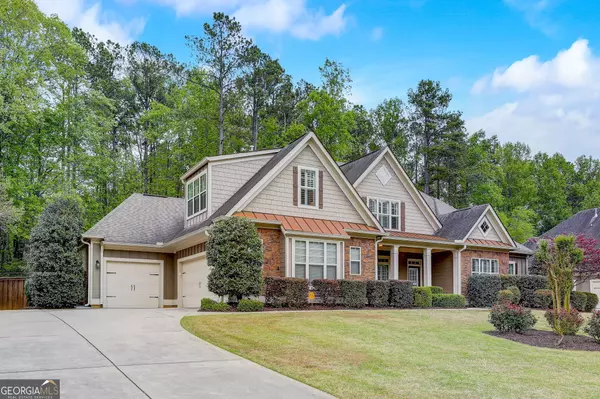Bought with Kelly Allen • Keller Williams Rlty-Atl.North
For more information regarding the value of a property, please contact us for a free consultation.
1838 Beckford Oaks PL NW Kennesaw, GA 30152
Want to know what your home might be worth? Contact us for a FREE valuation!

Our team is ready to help you sell your home for the highest possible price ASAP
Key Details
Sold Price $650,000
Property Type Single Family Home
Sub Type Single Family Residence
Listing Status Sold
Purchase Type For Sale
Square Footage 3,038 sqft
Price per Sqft $213
Subdivision Beckford Oaks
MLS Listing ID 10284415
Sold Date 06/13/24
Style Traditional
Bedrooms 5
Full Baths 3
Construction Status Resale
HOA Fees $605
HOA Y/N Yes
Year Built 2013
Annual Tax Amount $1,410
Tax Year 2023
Lot Size 0.690 Acres
Property Description
Welcome to Your Dream Home in a Tranquil One-Street Neighborhood in Kennesaw! Nestled in an exclusive enclave of just 11 homes, this stunning residence offers the perfect blend of luxury and tranquility. Set on an expansive 0.69-acre lot that extends way past the back fence and deep into the wooded area behind, this home promises peaceful serenity and meets all your criteria for a perfect family retreat. Step into a welcoming foyer flanked by a formal dining room on your left, highlighted by elegant judges' paneling and crown molding. Just past that you will enter the open-concept family room with its soaring two-story ceilings and a cozy fireplace with gas logs that make this room both spacious and inviting. The Open Gourmet Kitchen boasts a spacious island, gleaming granite countertops, stylish tile backsplash, and stainless-steel appliances. The walk-in pantry and large breakfast area complete the heart of this home. The Primary Suite is Located on the main level for added convenience and sits at the back of the home making it a very peaceful retreat, the luxurious primary bathroom features a generous double vanity, a large walk-in shower, a relaxing jetted tub, and a private water closet. Don't miss the custom-designed walk-in closet-it's huge! There is also a guest suite / second bedroom on the main level with a full bathroom that offers privacy and convenience for guests or multigenerational living. The laundry room is also situated on the main level just off the garage and kitchen area and is equipped with a laundry sink for added functionality. The upstairs Oasis is complete with three generously sized bedrooms, two of which feature walk-in closets, there is also walk-in attic access in one of the bedrooms. The largest bedroom, perfect as a bonus room, also offers attic storage. The upstairs Jack-n-Jill bathroom boasts dual vanities and a separate area for the commode and tub/shower combo, providing shared convenience without sacrificing privacy. Now onto the outdoor paradise with a Screened-In Porch where you can relax or entertain in style overlooking the private and fenced expansive backyard which extends beyond the fenced area, offering endless possibilities for outdoor activities and relaxation. Some of the Great Additional Features Include the three-car garage with ample space for vehicles, storage, or a workshop, hardwood floors throughout the main living areas, plantation shutters throughout the home, and a state-of-the-art irrigation system. Don't miss the chance to call this exquisite property home. Schedule your private tour today!
Location
State GA
County Cobb
Rooms
Basement None
Main Level Bedrooms 2
Interior
Interior Features Double Vanity, High Ceilings, Master On Main Level, Pulldown Attic Stairs, Separate Shower, Split Bedroom Plan, Tile Bath, Tray Ceiling(s), Vaulted Ceiling(s), Walk-In Closet(s), Whirlpool Bath
Heating Central, Natural Gas, Zoned
Cooling Ceiling Fan(s), Central Air, Electric, Zoned
Flooring Carpet, Hardwood, Tile
Fireplaces Number 1
Fireplaces Type Factory Built, Family Room, Gas Log
Exterior
Exterior Feature Other, Sprinkler System
Parking Features Attached, Garage, Garage Door Opener, Kitchen Level, Side/Rear Entrance
Fence Back Yard, Chain Link, Fenced, Privacy, Wood
Community Features Sidewalks, Street Lights, Walk To Schools
Utilities Available Cable Available, Electricity Available, High Speed Internet, Natural Gas Available, Phone Available, Sewer Connected, Underground Utilities, Water Available
Roof Type Composition
Building
Story Two
Foundation Slab
Sewer Public Sewer
Level or Stories Two
Structure Type Other,Sprinkler System
Construction Status Resale
Schools
Elementary Schools Bullard
Middle Schools Mcclure
High Schools Allatoona
Others
Acceptable Financing Cash, Conventional, FHA, VA Loan
Listing Terms Cash, Conventional, FHA, VA Loan
Financing Conventional
Read Less

© 2024 Georgia Multiple Listing Service. All Rights Reserved.



