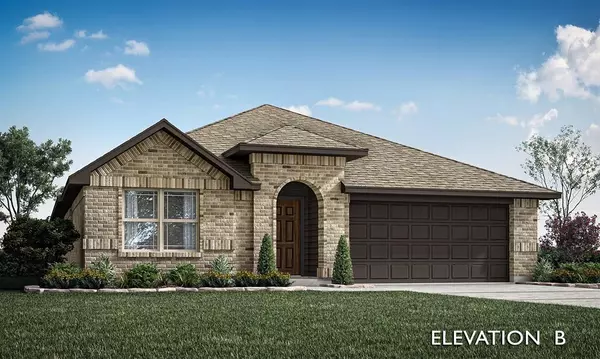For more information regarding the value of a property, please contact us for a free consultation.
1109 Mission Street Aubrey, TX 76227
Want to know what your home might be worth? Contact us for a FREE valuation!

Our team is ready to help you sell your home for the highest possible price ASAP
Key Details
Property Type Single Family Home
Sub Type Single Family Residence
Listing Status Sold
Purchase Type For Sale
Square Footage 2,137 sqft
Price per Sqft $210
Subdivision Arrowbrooke Elements
MLS Listing ID 20525678
Sold Date 06/14/24
Style Traditional
Bedrooms 4
Full Baths 2
HOA Fees $71/qua
HOA Y/N Mandatory
Year Built 2024
Lot Size 6,481 Sqft
Acres 0.1488
Lot Dimensions 54x120
Property Description
MAY MOVE IN! ArrowBrooke's favorite builder presents this modern single-story that offers 4 sizeable bdrms, 2 baths, laundry-mud room off the 2-car garage, and a unique open layout that's worth a tour! This home's aesthetic appeases a variety of styles: mid-century modern, minimalist, or Scandinavian... Stunning Flat Panel Cabinetry flush with the kitchen wall is a sight to see! Hardware, SS appliances, quartz countertops, and a natural stone backsplash complete the look. Durable wood-look tile floors in common areas, quartz surfaces in all baths, and a custom front door with glass & iron accents all add elegance. Enjoy 2 separate closets in the Primary Suite, and the ensuite bath has been upgraded to add dual sinks, garden tub, and separate shower! Not to forget the outdoors, find a lovely Covered Patio in the back with a Gas Drop overlooking the private, fenced backyard. Lot comes fully landscaped with fresh sod, stone-edged flower beds, sprinkler system! Reach out to learn more.
Location
State TX
County Denton
Community Club House, Community Pool, Fishing, Greenbelt, Jogging Path/Bike Path, Park, Playground
Direction Off of FM 1385, just north of Hwy 380. From Hwy 380, turn north on FM 1385. Travel 2 miles north and the community of Arrowbrooke will be on your left.
Rooms
Dining Room 1
Interior
Interior Features Built-in Features, Cable TV Available, Double Vanity, Eat-in Kitchen, High Speed Internet Available, Kitchen Island, Open Floorplan, Pantry, Walk-In Closet(s)
Heating Central, Natural Gas
Cooling Central Air, Gas
Flooring Carpet, Tile
Appliance Dishwasher, Disposal, Gas Cooktop, Gas Oven, Gas Water Heater, Microwave, Vented Exhaust Fan
Heat Source Central, Natural Gas
Laundry Electric Dryer Hookup, Utility Room, Washer Hookup
Exterior
Exterior Feature Covered Patio/Porch, Rain Gutters, Private Yard
Garage Spaces 2.0
Fence Back Yard, Fenced, Privacy, Wood
Community Features Club House, Community Pool, Fishing, Greenbelt, Jogging Path/Bike Path, Park, Playground
Utilities Available City Sewer, City Water, Concrete, Curbs
Roof Type Composition
Total Parking Spaces 2
Garage Yes
Building
Lot Description Few Trees, Interior Lot, Landscaped, Sprinkler System, Subdivision
Story One
Foundation Slab
Level or Stories One
Structure Type Brick
Schools
Elementary Schools Sandbrock Ranch
Middle Schools Pat Hagan Cheek
High Schools Ray Braswell
School District Denton Isd
Others
Ownership Bloomfield Homes
Acceptable Financing Cash, Conventional, FHA, VA Loan
Listing Terms Cash, Conventional, FHA, VA Loan
Financing FHA
Read Less

©2024 North Texas Real Estate Information Systems.
Bought with Leonard McManaman • Keller Williams Frisco Stars
GET MORE INFORMATION




