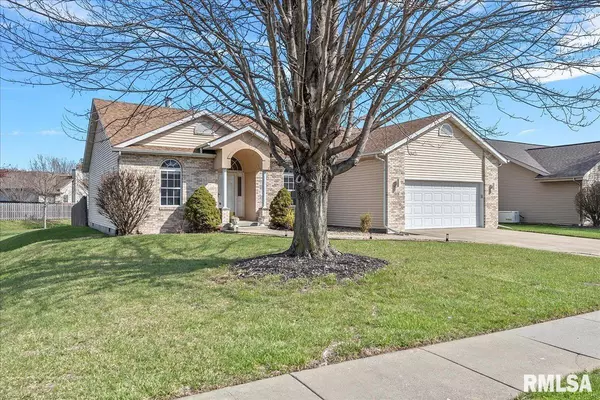For more information regarding the value of a property, please contact us for a free consultation.
3929 Brandonshire DR Springfield, IL 62704
Want to know what your home might be worth? Contact us for a FREE valuation!

Our team is ready to help you sell your home for the highest possible price ASAP
Key Details
Sold Price $255,000
Property Type Single Family Home
Sub Type Single Family Residence
Listing Status Sold
Purchase Type For Sale
Square Footage 1,749 sqft
Price per Sqft $145
Subdivision Lincolnshire
MLS Listing ID CA1027964
Sold Date 06/17/24
Style Ranch
Bedrooms 3
Full Baths 2
HOA Fees $100
Originating Board rmlsa
Year Built 2000
Annual Tax Amount $5,567
Tax Year 2022
Lot Dimensions 87.85 x 131.99
Property Description
Lincolnshire Subdivision is where you will find this beautifully maintained 3 bedroom, 2 bath home in Chatham Schools. Step inside to discover newer laminate flooring that flows from the living room, dining area and kitchen. Updated fireplace with modern tile. The kitchen has been professionally painted and has solid surface countertops and a stylish backsplash. Furnace new in 2021. A/C new in 2019. Roof new in 2006. You'll love the fenced back yard with no back yard neighbors except open ground and the neighborhood park. Rest easy knowing this home has been pre-inspected for your peace of mind and selling as reported. Please note, the seller cannot close before June 24th.
Location
State IL
County Sangamon
Area Springfield
Direction Chatham Rd to Renwick to Brandonshire left to home
Rooms
Basement Crawl Space, None
Kitchen Breakfast Bar, Dining Informal, Pantry
Interior
Interior Features Vaulted Ceiling(s)
Heating Electric, Gas, Forced Air, Central Air
Fireplaces Number 1
Fireplaces Type Gas Log, Kitchen, Living Room
Fireplace Y
Appliance Dishwasher, Disposal, Microwave, Range/Oven, Refrigerator
Exterior
Exterior Feature Deck, Fenced Yard, Patio
Garage Spaces 2.0
View true
Roof Type Shingle
Garage 1
Building
Lot Description Level, Other
Faces Chatham Rd to Renwick to Brandonshire left to home
Water Public Sewer, Public
Architectural Style Ranch
Structure Type Brick,Vinyl Siding
New Construction false
Schools
High Schools Chatham District #5
Others
Tax ID 22180430027
Read Less



