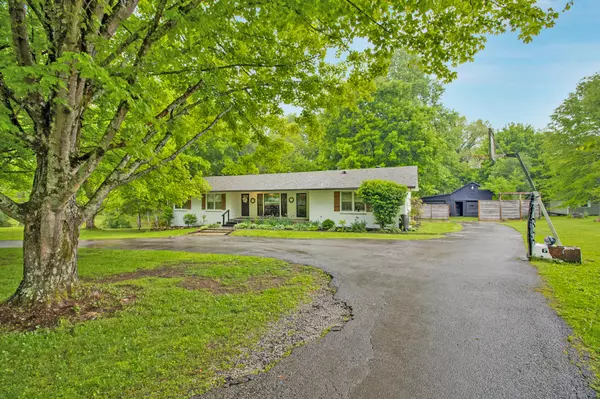For more information regarding the value of a property, please contact us for a free consultation.
773 Deep Draw RD Crossville, TN 38555
Want to know what your home might be worth? Contact us for a FREE valuation!

Our team is ready to help you sell your home for the highest possible price ASAP
Key Details
Sold Price $425,000
Property Type Single Family Home
Sub Type Single Family Residence
Listing Status Sold
Purchase Type For Sale
Square Footage 2,275 sqft
Price per Sqft $186
Subdivision Homestead Acres
MLS Listing ID 1391411
Sold Date 06/17/24
Style Contemporary
Bedrooms 4
Full Baths 3
Originating Board Greater Chattanooga REALTORS®
Year Built 1968
Lot Size 1.980 Acres
Acres 1.98
Lot Dimensions 245x405x207x379
Property Description
Discover your dream home with this stunning brick masterpiece nestled in a serene, well-kept neighborhood. Spanning nearly two acres adorned with a scenic walking trail, this property offers the perfect blend of privacy and charm. The home itself boasts an expansive 2,275 sqft layout featuring four spacious bedrooms and three modern bathrooms. Each room is graced with beautiful hardwood flooring, enhancing the warm, inviting atmosphere. The impressive master suite is a true retreat, complete with a vast walk-in closet ready to house an extensive wardrobe and a luxurious ensuite bathroom equipped with a custom walk-in shower. Unique touches like skylights flood the space with natural light, while solar panels ensure energy efficiency and sustainability. Entertaining is a breeze with a large deck perfect for hosting gatherings of any size, overlooking the lush landscape. Additional perks include a two-car garage with a versatile second level—ideal for storage or a hobby workshop. All brand new PEX piping throughout, and the HVAC was replaced just a few months ago. This is more than a house—it's your next home.
Location
State TN
County Cumberland
Area 1.98
Rooms
Basement Crawl Space
Interior
Interior Features Open Floorplan, Primary Downstairs, Tub/shower Combo, Walk-In Closet(s)
Heating Central, Natural Gas
Cooling Central Air
Flooring Hardwood, Tile
Fireplace No
Window Features Skylight(s),Vinyl Frames,Wood Frames
Appliance Refrigerator, Microwave, Gas Water Heater, Free-Standing Electric Range, Disposal, Dishwasher
Heat Source Central, Natural Gas
Laundry Electric Dryer Hookup, Gas Dryer Hookup, Laundry Room, Washer Hookup
Exterior
Garage Spaces 2.0
Utilities Available Phone Available, Sewer Connected
Roof Type Shingle
Porch Covered, Deck, Patio, Porch, Porch - Covered
Total Parking Spaces 2
Garage Yes
Building
Lot Description Gentle Sloping, Level, Wooded
Faces Take 127 South and veer left to be on Hwy 68 at the split at Homestead School. Turn left onto Deep Draw Road, home will be on the left.
Story One
Foundation Block
Water Public
Architectural Style Contemporary
Structure Type Brick
Schools
Elementary Schools Homestead
Middle Schools Homestead Middle School
High Schools Cumberland County High School
Others
Senior Community No
Tax ID 127 140.00
Security Features Smoke Detector(s)
Acceptable Financing Cash, Conventional, FHA, USDA Loan, VA Loan, Owner May Carry
Listing Terms Cash, Conventional, FHA, USDA Loan, VA Loan, Owner May Carry
Read Less
GET MORE INFORMATION




